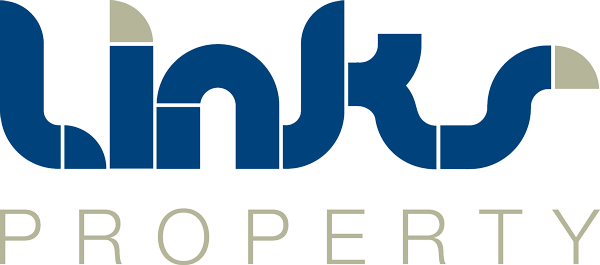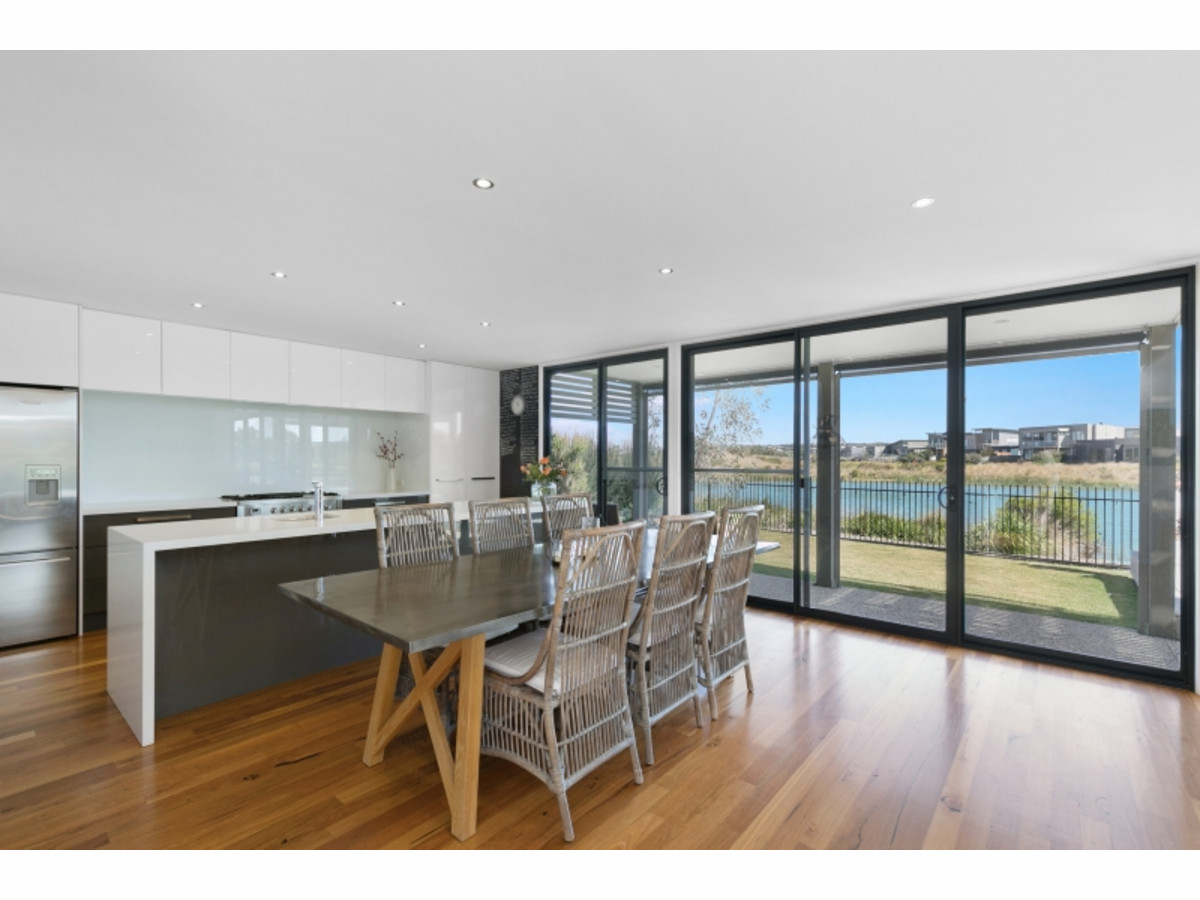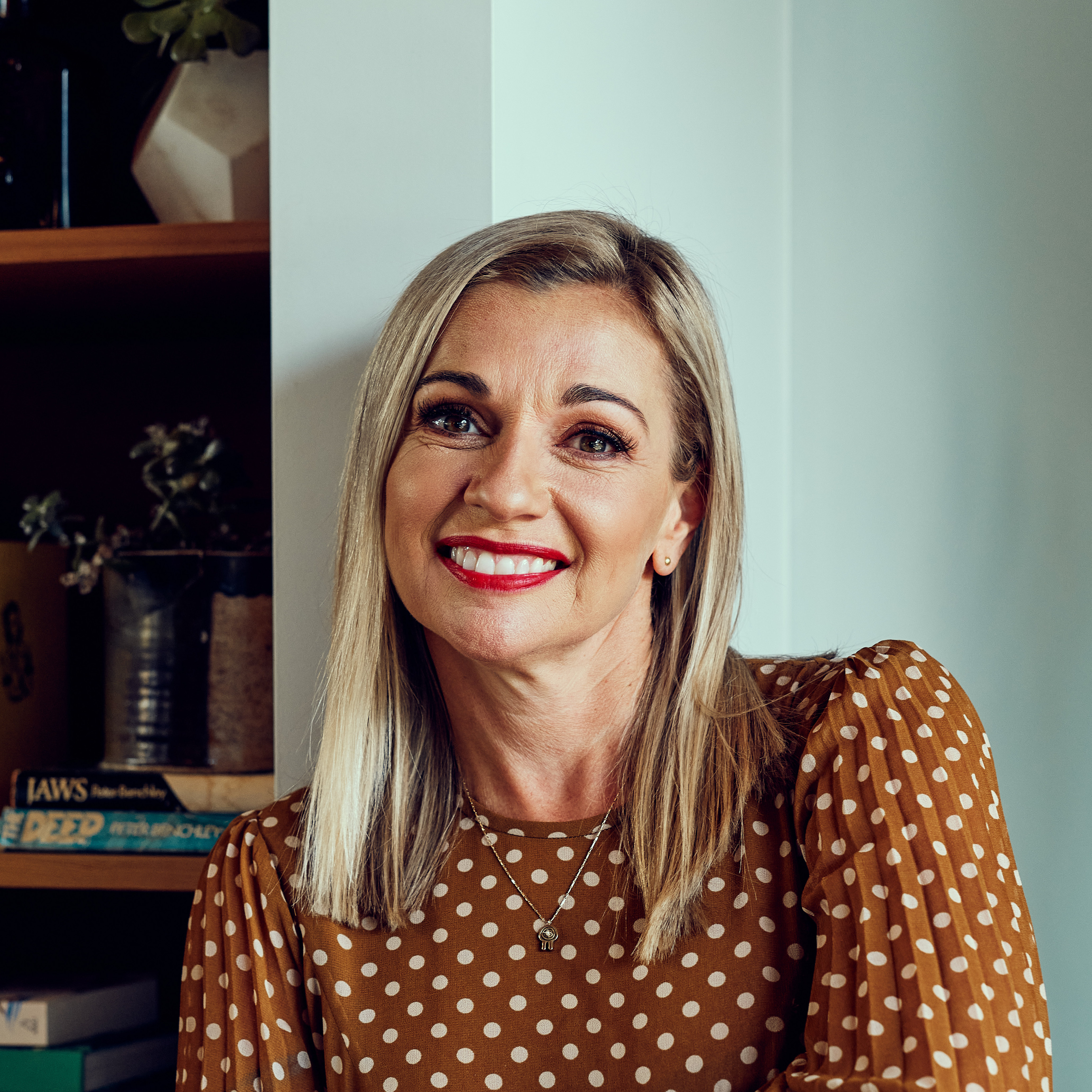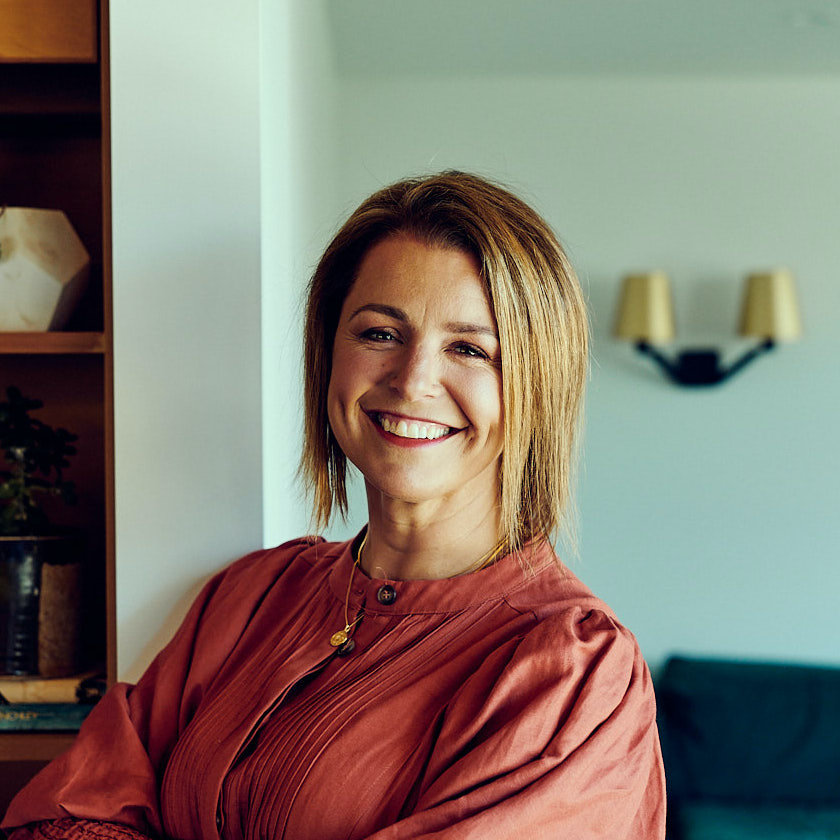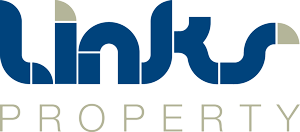Find yourself at ease with this lifestyle lakeside home discreetly positioned in The Sands Estate; one of only ten homes that is hugged by both the golf course and lake.
Southern beach floorboards line the hallway leading to the contemporary kitchen, dining and living areas. An island bench, glass splash back, stainless steel ILVE appliances and abundant storage, all features of the shiny kitchen with butlers pantry. Full height, double-glazed glass windows with sliding doors take advantage of the natural, northern light and encourage indoor outdoor enjoyment. The three, ground-floor bedrooms including a separate guest room with ensuite, feature carpeted flooring, roller blinds and built in robes. A second living space, entertainment theatre room adjoins an intimate courtyard where you can capture the sunrise on dawn. The main bathroom features tiled flooring, inset bath, frameless shower, semi-recessed basin, stainless steel fittings and fixtures and separate toilet. A second ground-floor bathroom contains a toilet, shower, tiled flooring and vanity. The laundry boasts outdoor access, tiled flooring, recessed sink and storage.
Taking full-advantage of the estate views is the upstairs master bedroom. A parents retreat with carpeted flooring, honeycomb thermal blinds, WIR, ensuite, outdoor balcony and two-person home-office. The ensuite features tiled flooring, toilet, semi-recessed basin, storage, walk-in shower and stainless steel fittings and fixtures.
WHAT WE LOVE about this home:
– Fully fenced backyard
– Generous 2.5 car garage
– Outdoor shower w/sink
– Professionally landscaped
– 2000lt water tank
– Hydronic heating and split system cooling
– Gas fireplace
– Panoramic 180 degree lake and golf views
