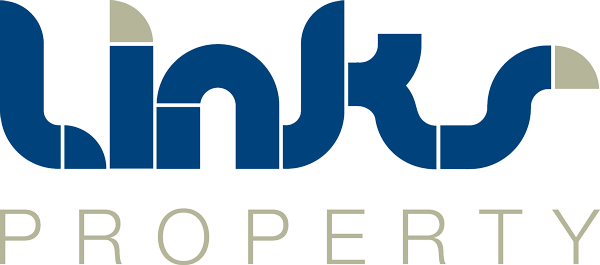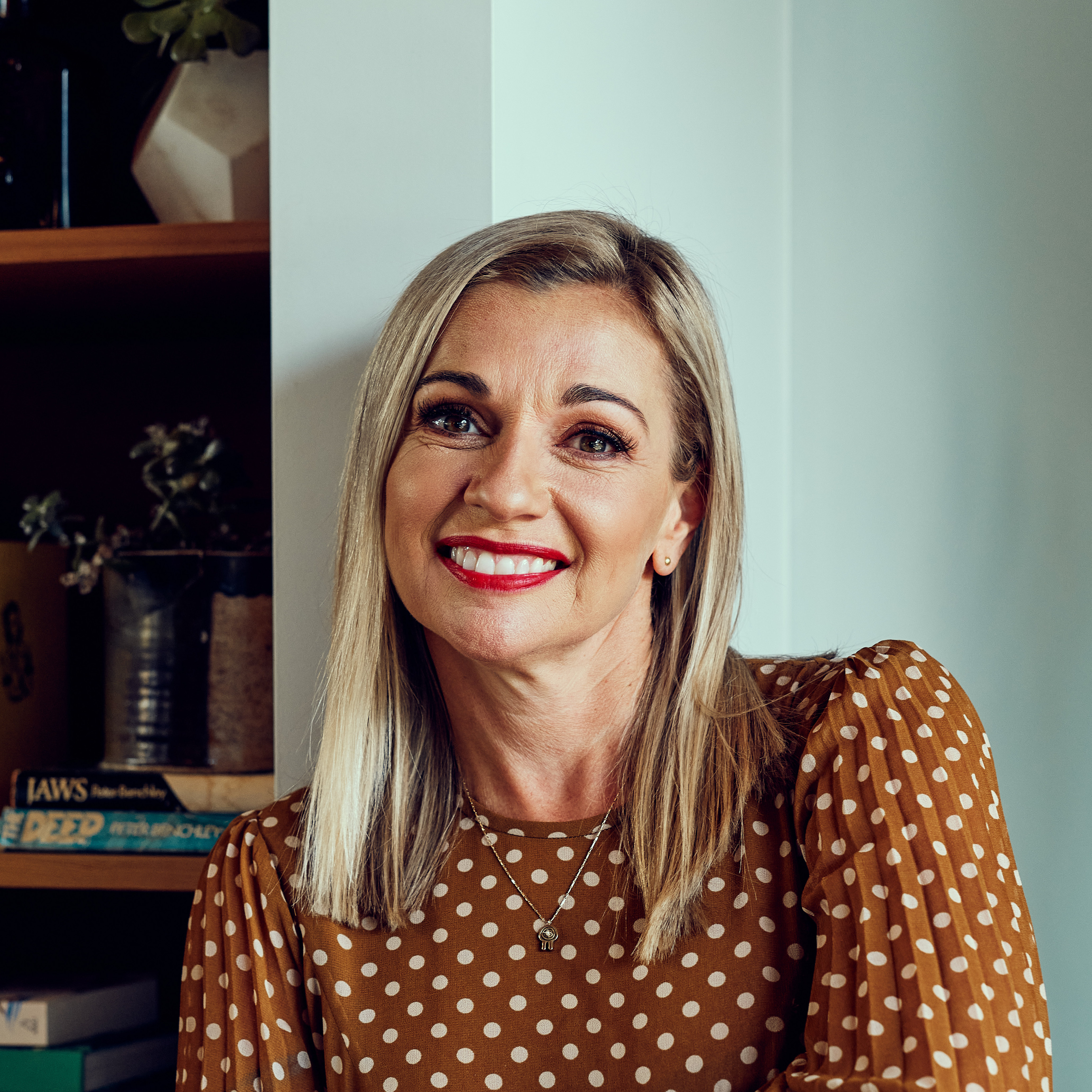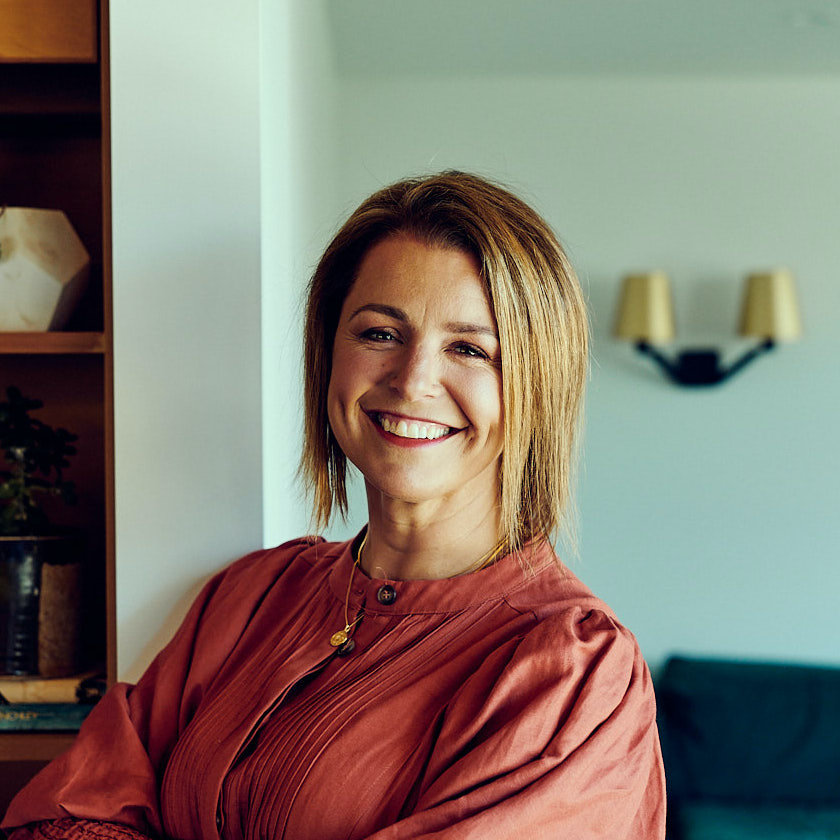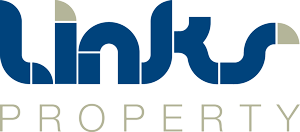Whether it’s surfing or a game of golf this property celebrates location, location, location on the 2nd fairway 500m to the beach, an idyllic lifestyle retreat for families.
The ground floor open plan living, complete with a chefs kitchen finished with stone bench tops and black gloss cabinetry, is surrounded by floor to ceiling glass windows. Stepping out, is a secured landscaped back yard ideal for easy entertaining or watching over the children. The downstairs living plan also offers the convenience of a fourth bedroom, or guest bedroom plus sep laundry.
Up the exposed timber stair case to the second floor is a king size master bedroom with its own private parents balcony plus full sized ensuite and walk in wardrobe. You will also find two more bedrooms, one with BIR’s and the third with its own balcony offering the flexibility for a home of office. Off the generous sized landing, which could also second as a play area, is a huge family bathroom with floor to ceiling tiling and white and chrome finishes.
WHAT WE LOVE about this home:
• Modern & contemporary style kitchen
• Huge floor to ceiling windows
• Tiled & carpeted throughout
• Large WIR
• Spacious laundry
• DBL garage with internal access
• Fully fenced backyard with hidden sanctuary amongst the trees
• Proximity to the clubhouse
Walk to the Sands restaurant for drinks and dinner or take a stroll to the beach. Only a flat 2.7km from Whites Beach to the main street – you can have the best of both worlds.






