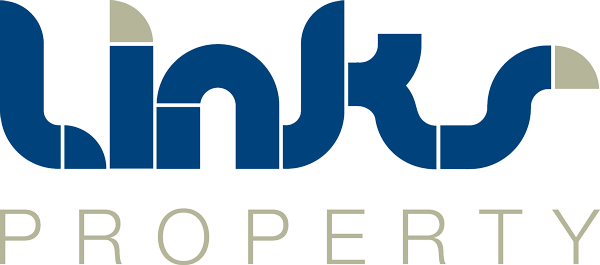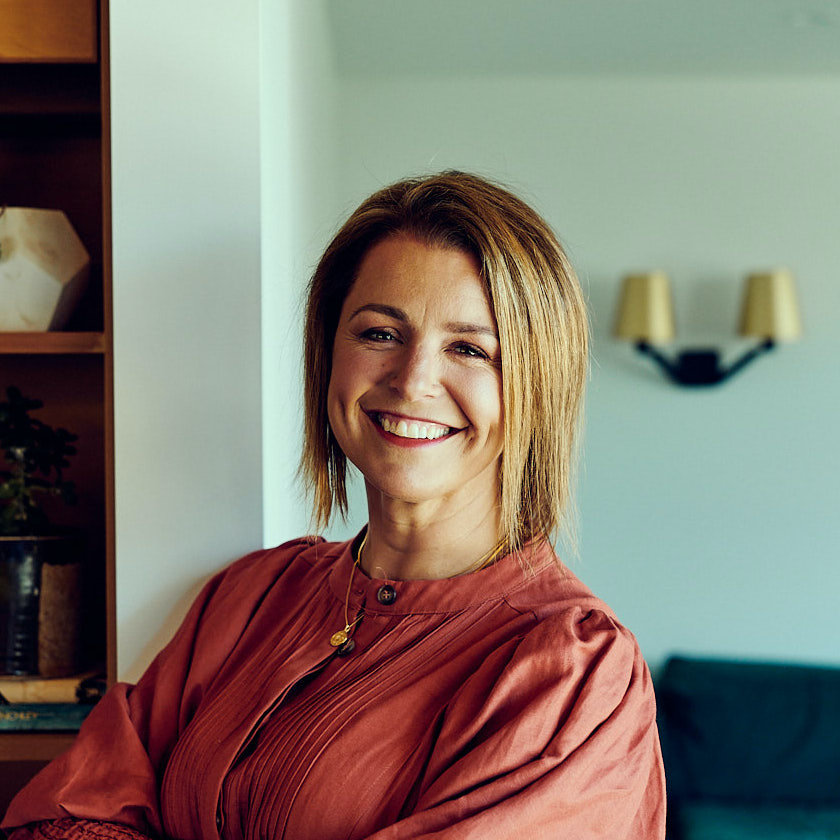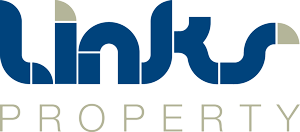Set in a tightly held street the lifestyle advantages of this location are evident. Creatively designed to fuse indoor and outdoor living spaces, this light-filled home has a versatile floor plan incorporating four generous sized bedrooms 3 with WIR, Master with stunning ensuite and dressing room, vast living rooms with floor-to-ceiling windows and panoramic views of the 9th green; large dining and informal living zones; bespoke kitchen with premium fittings; retreat/home office; third luxury bathroom & powder room.
Demonstrating the level of detail you’d expect from a luxury entertainer of this class, a vast undercover terrace with built-in BBQ, ceiling fan and overhead electric heating means that indoors blends smoothly with outdoors, even in the chillier months.
Residents have the added benefit of access to The Sands Health Club including 25m indoor pool, gym, cardio room, flood lit tennis courts.
WHAT WE LOVE about this home:
– 6 star energy rating
– Zoned alarm system (upstairs & downstairs)
– Spacious butler’s pantry with double sink & dishwasher
– Sensor lighting to all WIR’s, upstairs walkway, powder room, butler’s pantry & entry.
– Double glazed aluminium windows
– Sizable laundry with double built in laundry baskets and ample storage.
– Ceiling heights 3000mm
– Motorised blinds throughout.
– Hydronic floor heating, refrigerated air-conditioning and heating (5 zones)
– Fully fenced with outdoor shower
– Internal/lagged pipework for pool






