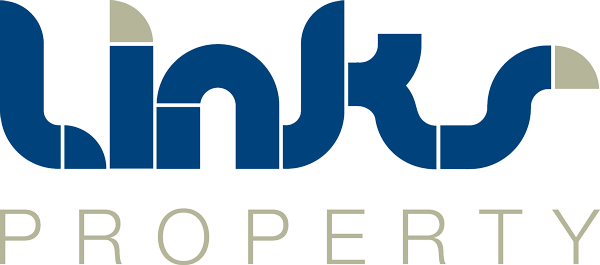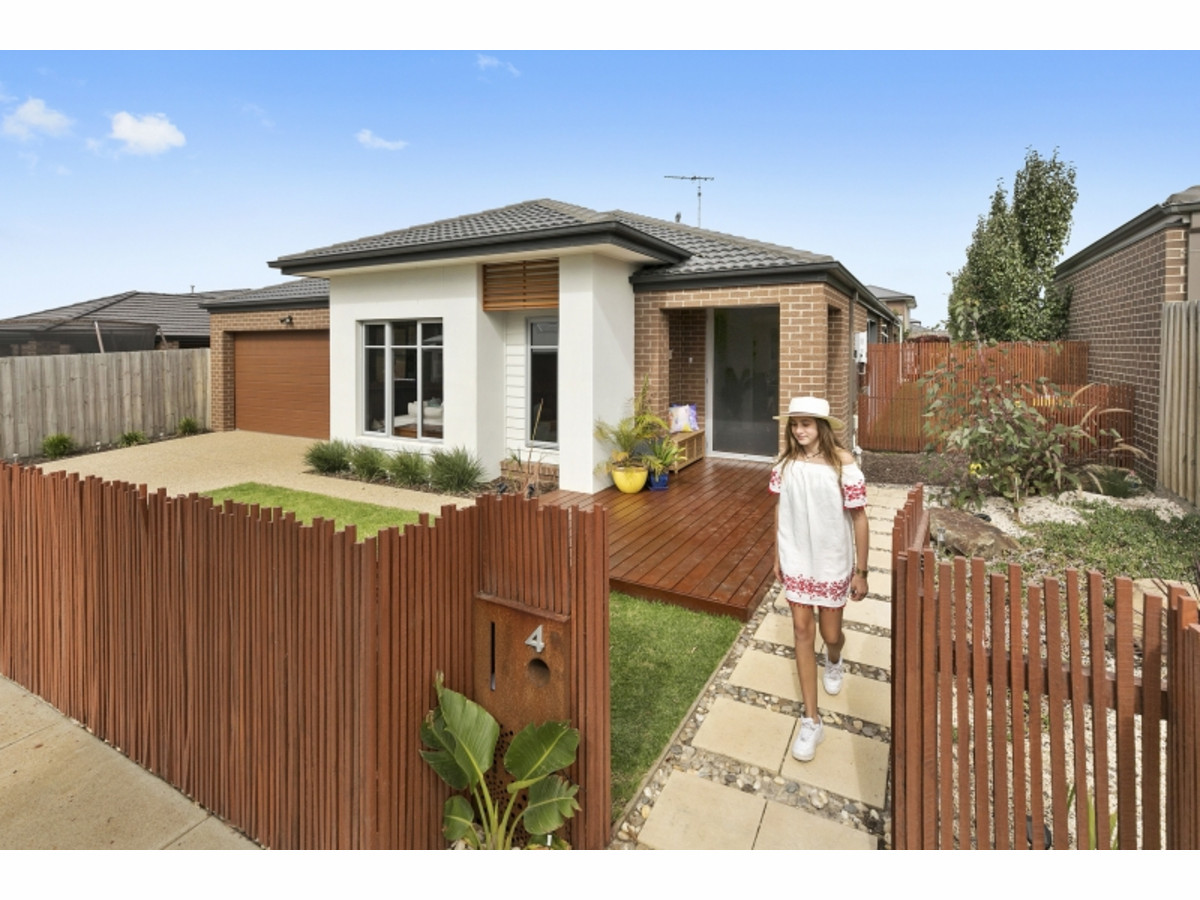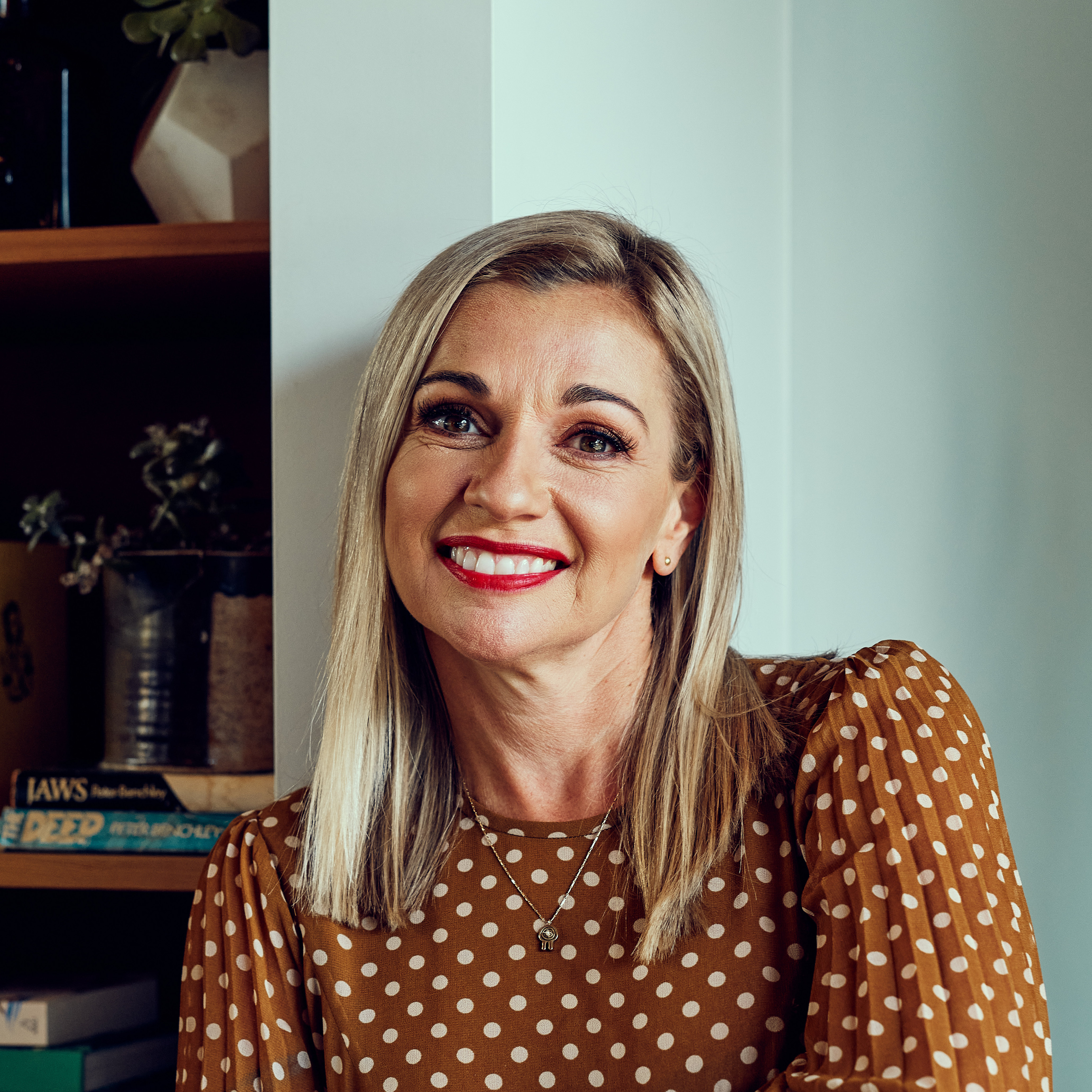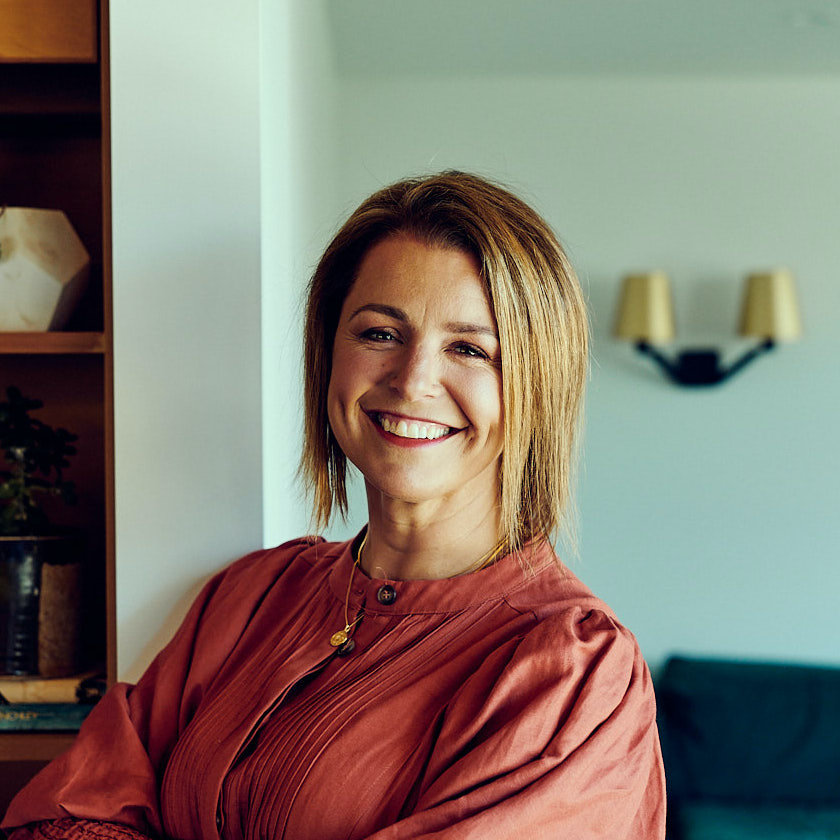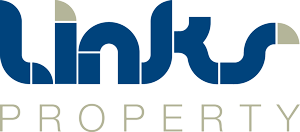Picture-postcard perfect on 572sqm, the home is complete with four bedrooms, two bathrooms, three separate living areas, central kitchen, open plan living/dining, private timber deck and fire pit, DLUG plus a further off street car park so bring the boat, caravan or trailer.
The ornamental pears and manicured garden set the tone for this home that is as equally beautiful on the inside as it is on the out.
Designed with a family in mind the property leads you on a journey from the moment you step inside coming together around the large kitchen and optional family spaces all connecting with the outside – ideal for a young family or those with teenage kids.
A separate wing services the bedrooms, laundry, and bespoke bathroom and ensuite both with freestanding baths set on a combination of bluestone floor tiles, timber and resin hardware. You will also enjoy a dedicated study framed with timber shutters, a soft internal wall detail.
What we love:
– Embellished outdoor shower for the surfer in all of us
– Pendant lights
– LED down lights
– Butler’s pantry
– Semi commercial window frames
– High ceilings and full height doors
– Central air-conditioning and heating
– Stone benchtops & s/s appliances
– Black butt engineered floors
– Theatre room with surround sound speakers
– Feature timber tv unit
– Garden/external lighting
– Hand screwed spotted gum deck
– Fully fenced block complete with electric front sliding gate.
