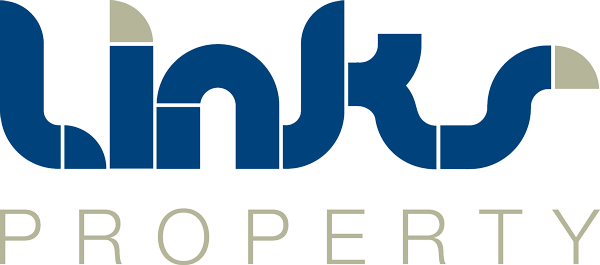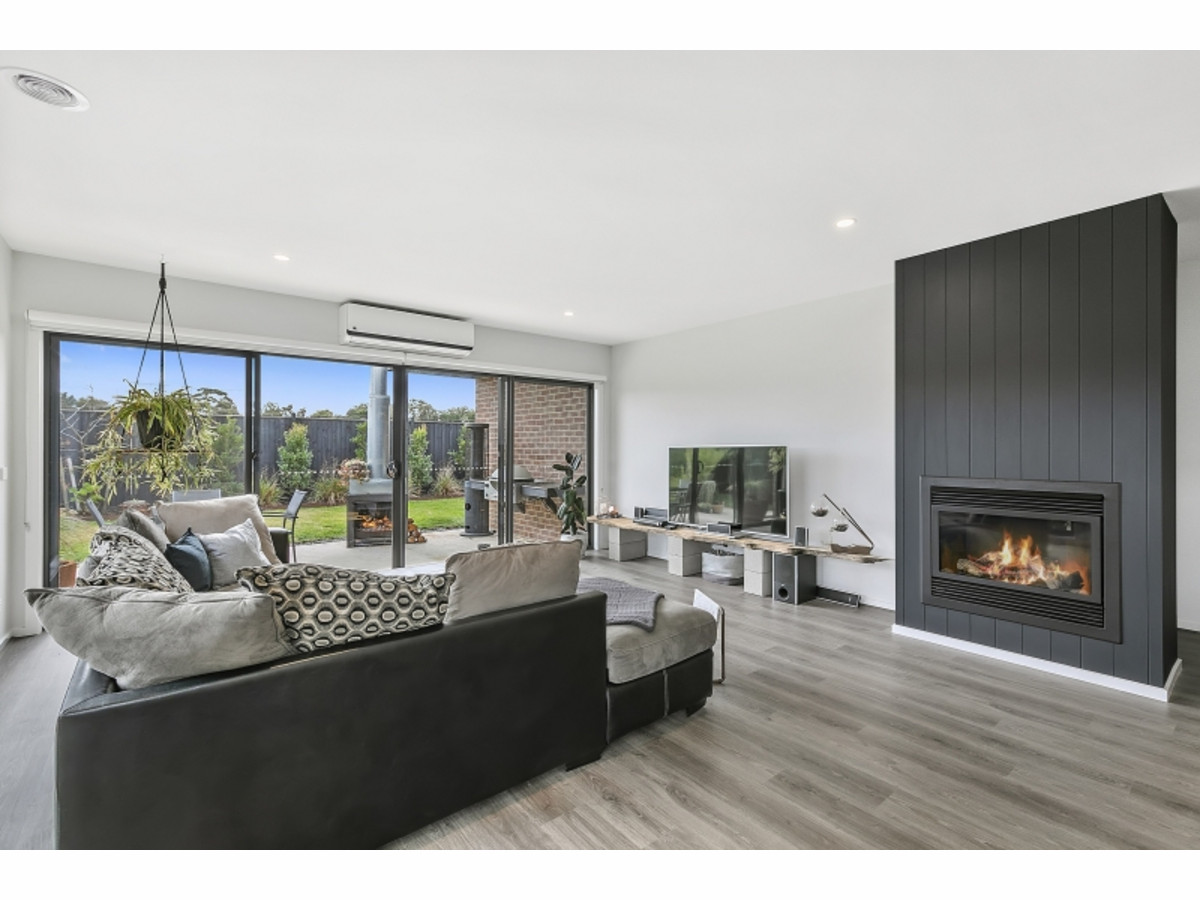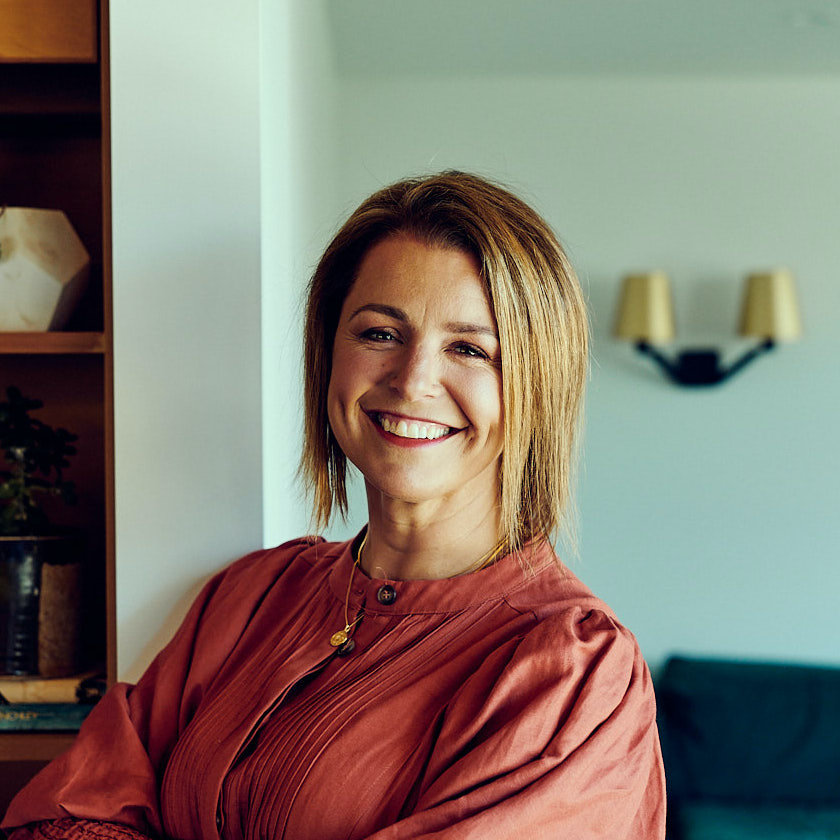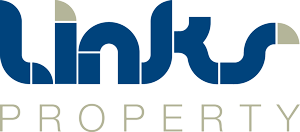Warm and welcoming with a chic industrial feel, this modern single storey home boasts style, privacy, oversized proportions and a highly flexible layout. In a well-presented boutique block located in a fantastic lifestyle position that’s central to everything.
Featuring an open plan design, the spacious living and dining zone maximises space and offers the versatility to configure the room to suit different needs. Afternoon sun streams in through the glass sliding doors which opens out onto the large entertaining area – peaceful and private, it’s a lovely spot for entertaining and the perfect place to fire up the BBQ. In the Wintery months, BEAT the winter blues while cuddling up to the gas log fireplace.
The eat-in kitchen, fit for a foodie, showcases a large walk in pantry, tiled splash back, stone benchtops and stainless steel appliances, which all comes together to deliver a contemporary, stylish and functional culinary space.
All bedrooms provide BIRS and showcase high-ceilings and natural light. The king size master suite features double glazed windows, large walk in robe and sophisticated ensuite that includes double vanity and walk in shower.
WHAT WE LOVE about this home:
– Double glazed windows in Master Bedroom
– Central heating & Split system cooling
– Generous laundry with ample storage
– Built in BBQ
– Gas log fireplace
– Side access for boat/caravan storage
– North facing backyard
– Creative, low maintenance, modern garden design w/shade sail
– Direct access to Parks, Playgrounds, Local High School & the NEW Dunes Village Shopping Precinct.






