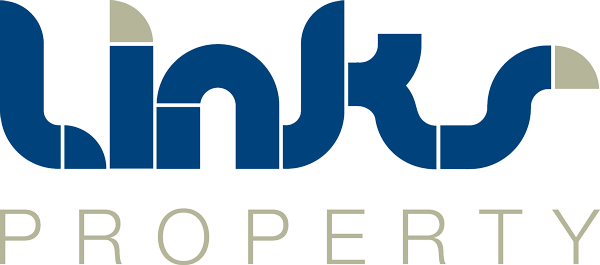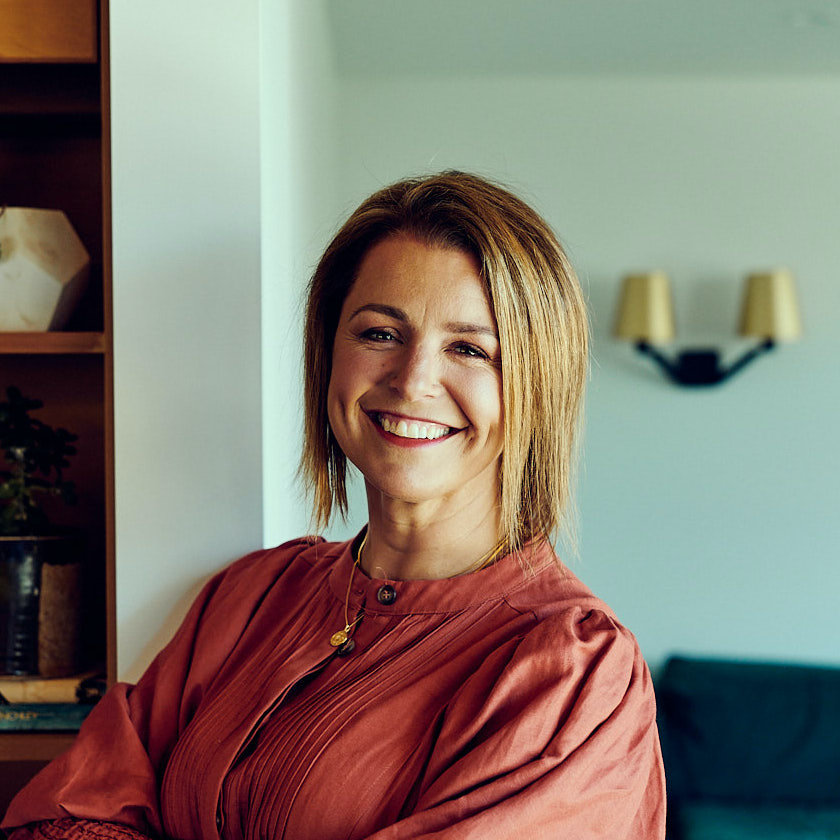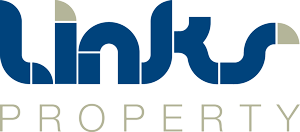Architecturally designed and master built, this grand family home offers sophisticated elegance at every turn. The expansive floor plan flows over two substantial levels and offers formal and informal living and entertaining, sumptuous accommodation and a resort-style pool. It will be impossible not to fall in love.
Upon entering the home, you are greeted with a wide entrance hall bringing you an immediate feeling of grandeur while the extensive windows throughout bring light indoors from every angle, and a soaring vaulted ceiling adds a sense of lofty sophistication to the spacious open-plan living and dining domain. There’s a formal lounge or sitting room that invites you to curl up with a book in front of a gas fireplace with huge glass sliding doors open to provide the ideal indoor/outdoor living experience and lead to a stunning deck with another wood fireplace over looking a brilliant solar pool and sizable garden.
With plentiful pantry space, stainless steel appliances, and stone benchtops, the gourmet kitchen caters to family needs and overlooks a glorious dining area with a backdrop of greenery and feature fountain.
The large carpeted parents retreat with WIR is complimented by a double vanity master bathroom that features floor to ceiling tiled shower w/double shower head and a spa bath. Tucked away from the living zones are the sleeping quarters that comprise of three spacious bedrooms, all with BIR’s and a large family bathroom with bathtub.
WHAT WE LOVE about this home:
Spacious chefs kitchen
Surround sound indoors & Outdoors
Home theater w/projector
Plantation shutters
Double glazed windows
Soaring high ceilings
Outdoor wood fireplace & Indoor gas fireplace
Pool with views of the 6th fairway
Home office with built-in cabinetry
Ample storage in laundry with heated drying area
North facing garden w/pool






