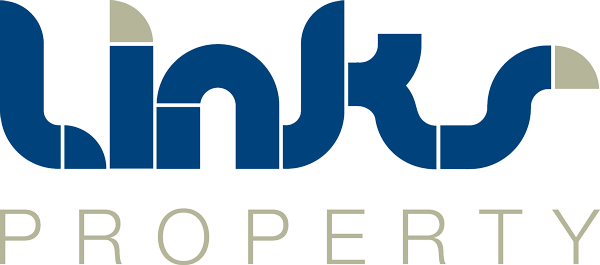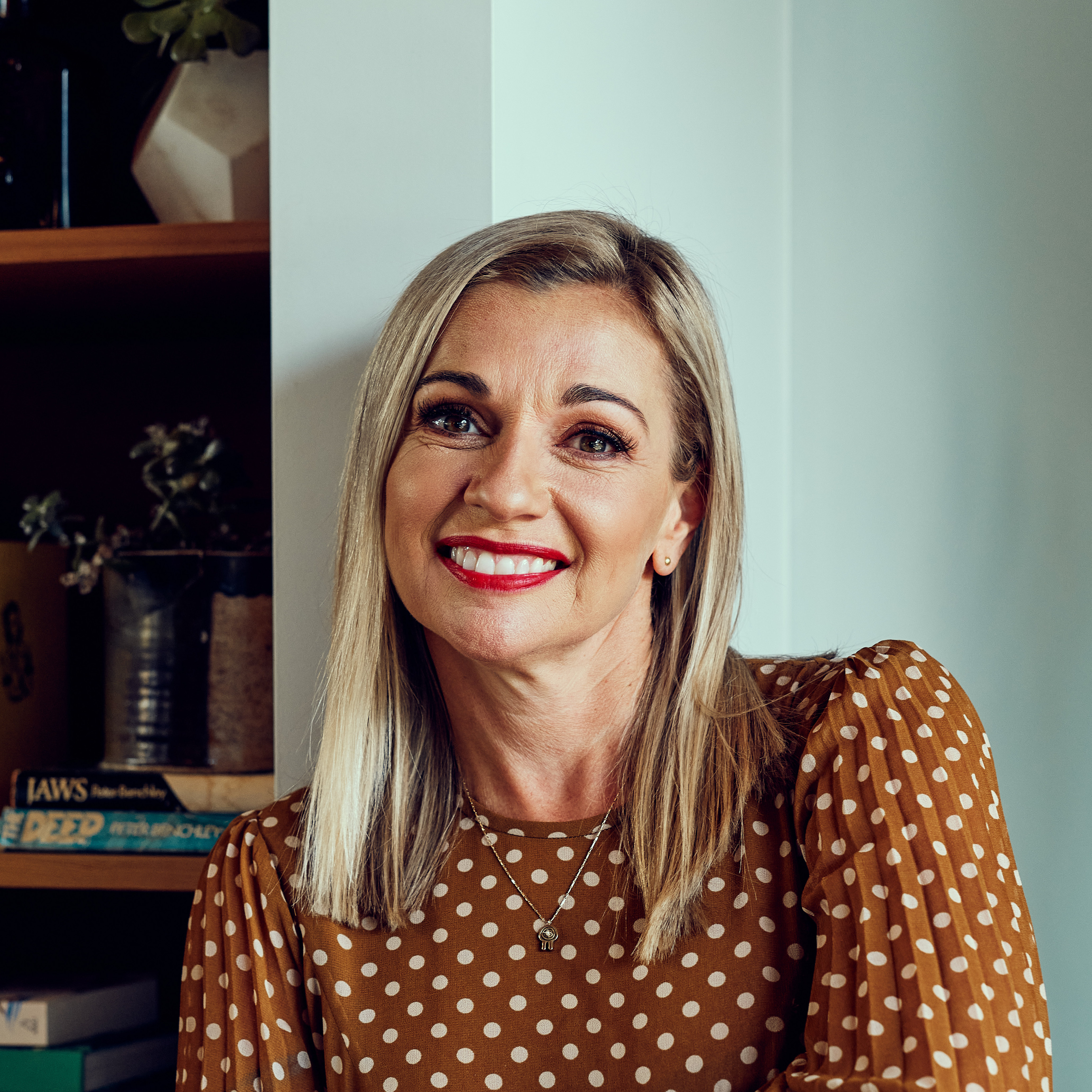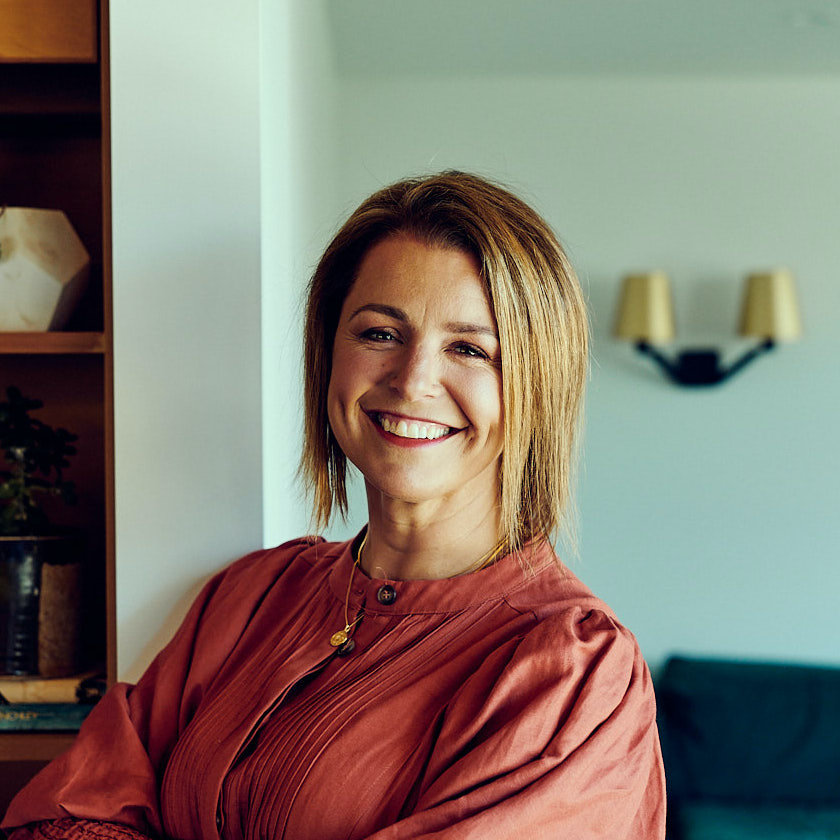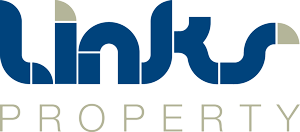Minutes from Torquay’s stunning beaches, positioned in a prime central location, this contemporary residence represents the ultimate in coastal lifestyle.
Downstairs living the property is luxuriously appointed, exemplifying quality craftsmanship including granite benchtops, glass tiled splashback, stainless steel SMEG appliances including a 900mm oven & dishwasher, vinyl wrap & soft close drawers to the extensive cabinetry in kitchen and walk in pantry.
A sizeable open plan living & dining area adjoins the sensational kitchen, with glass sliding doors providing access to the private, low maintenance, sunny North west facing secure courtyard.
The floor plan includes master bedroom suite with spacious walk in robe & large ensuite, a further 3 full-size bedrooms, all with generous built in robes, an adjacent second living area with built in bar area, sink & fridge and a sizeable office with an outlook to the low maintenance secured front yard.
WHAT WE LOVE about this home:
Spacious bedrooms
Downstairs living and kitchen
The luxury appointment including Caesar stone t/out, superior fittings and floor to ceiling tiling
Ducted heating & refrigerated air con
Extensive window treatments
Tassie oak staircase
Alarm
Security intercom
Electric gate and private driveway access
Fully landscaped low maintenance garden
Multitude of shops, supermarkets & eateries at Torquay Central






