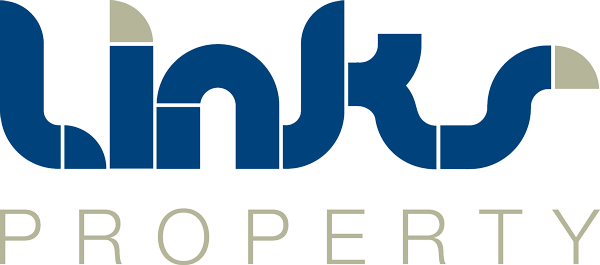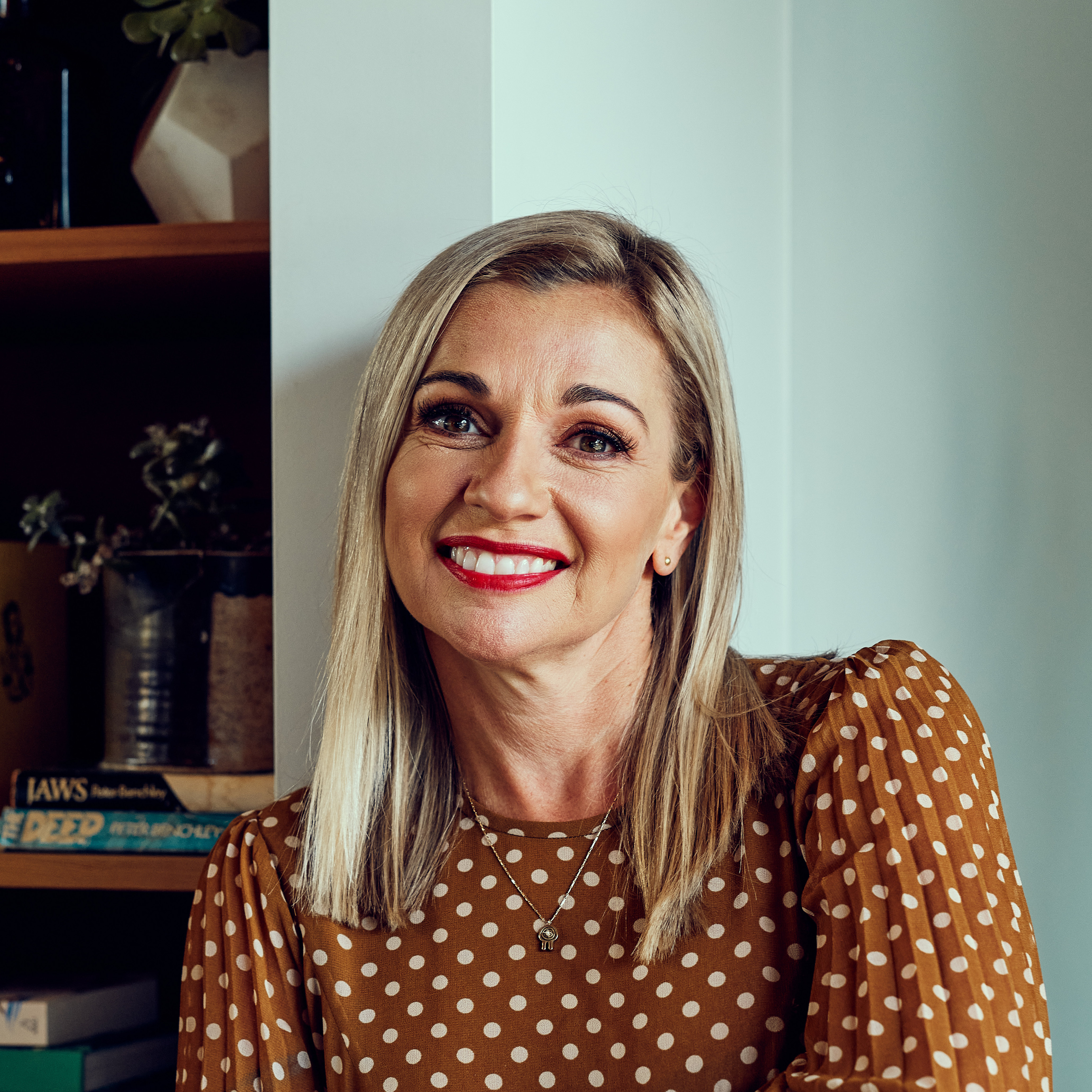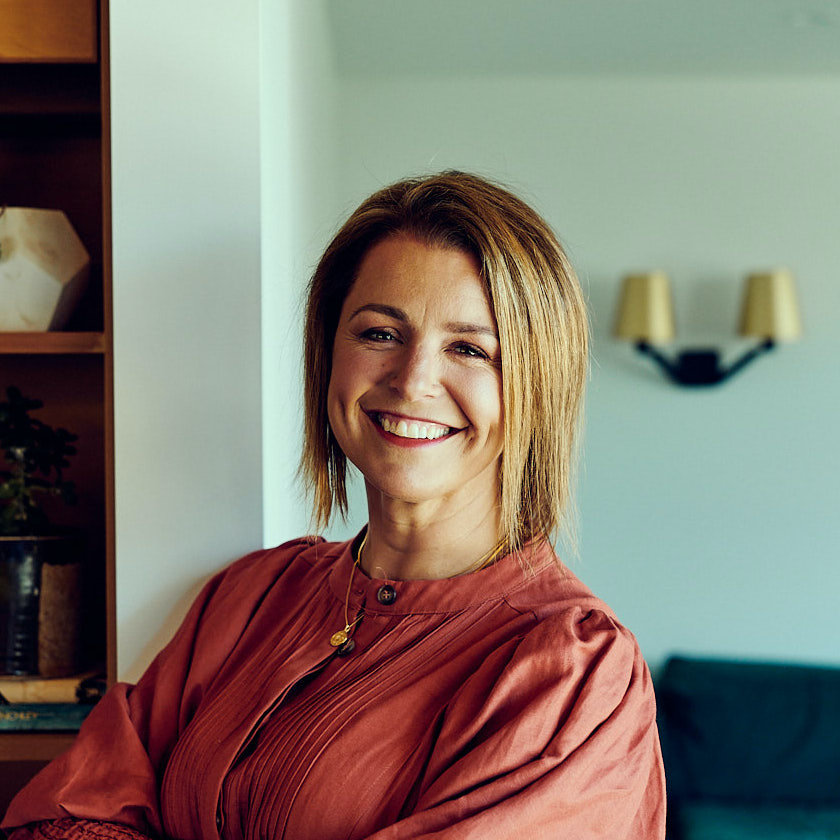This single storey family home is set in a quiet court location and has been designed to make the most of the natural north facing light.
Custom built, only one owner they have upgraded selections along the way including commercial sliding doors, 40mm thick stone t/out and butlers pantry. The tried and tested floor plan leads from the front with the master bedroom, ensuite bathroom to meet in the middle around the modern chef’s kitchen with stainless steel appliances and generous walk in pantry, adjoining an open plan living and dining area which looks out to the beautiful undercover alfresco area. Three seperate bedrooms all with built in-robes, a second living provides a space that would work brilliantly as a playroom, home office or media room. A bright central bathroom, separate toilet and large laundry complete the versatile floor plan.
The location is superb with everything at your fingertips for a great lifestyle and an exciting find for families, downsizers and investors alike.
WHAT WE LOVE about this home:
Located in a quiet court, just 5 minutes walk to the beach and 50m from the Sands
Central heating & split system cooling
Spacious master with ensuite & double vanity
Generous entry
Built in joinery, stone t/out
Incredible amount of storage
Fully fenced yard and low maintenance garden
Only 2.7km to the main street of Torquay, with an exciting range of cafes, shops & restaurants.






