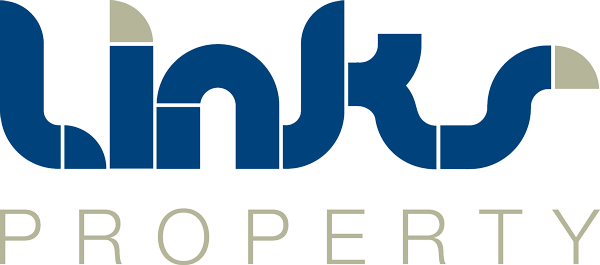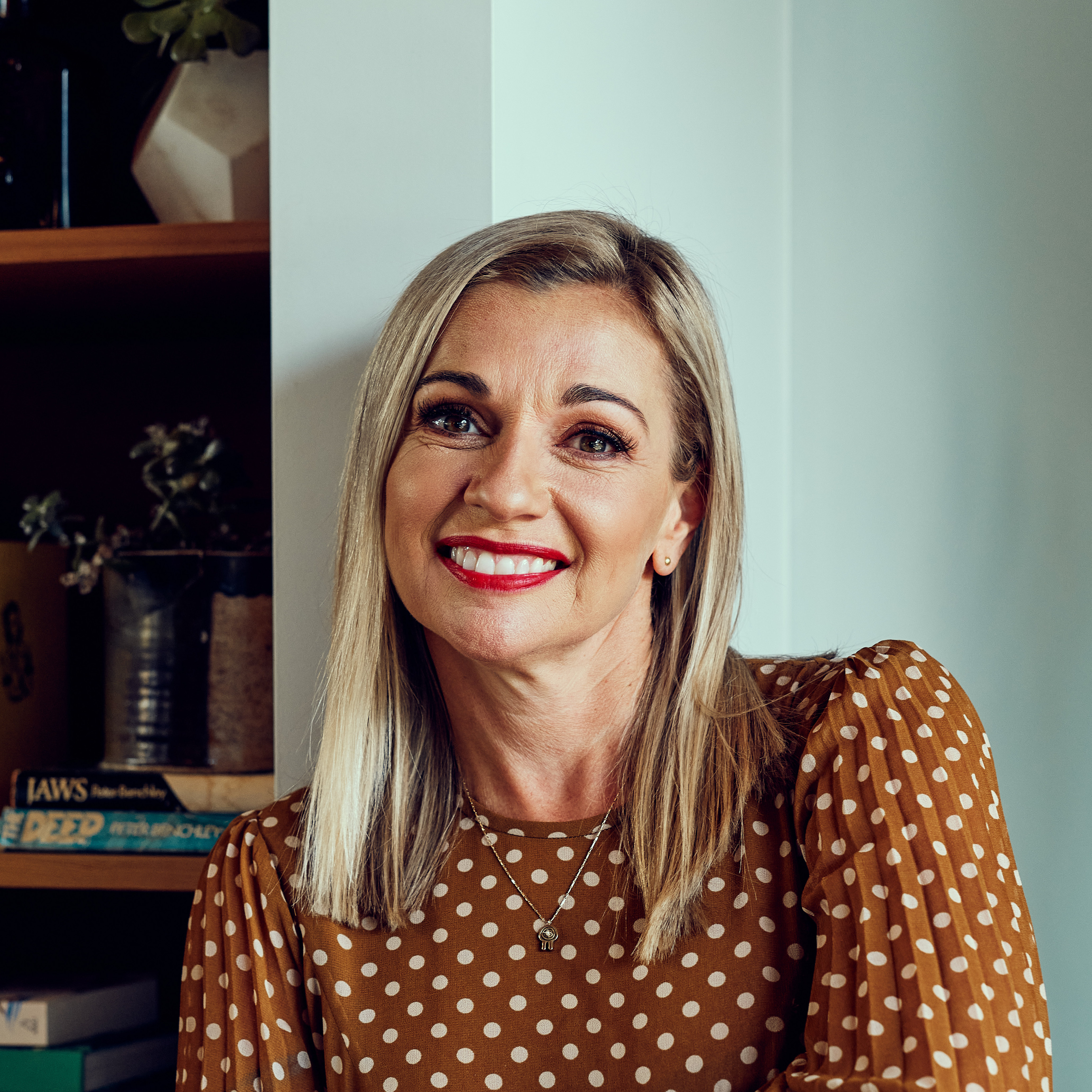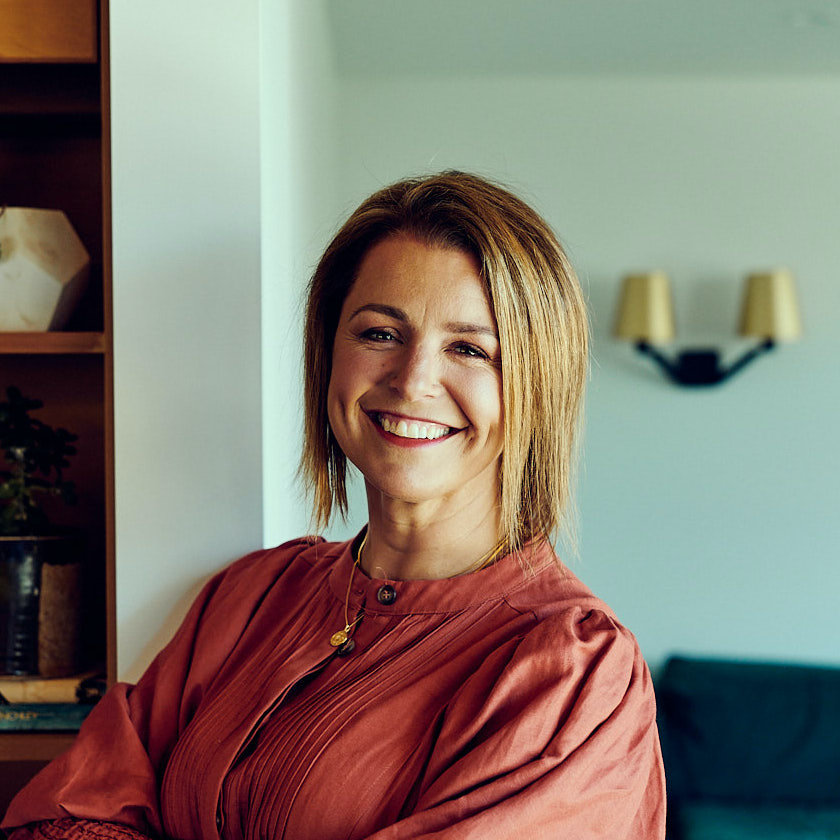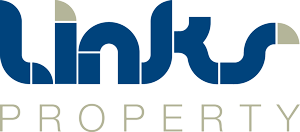If ever a home could radiate good vibes, it would be this one! Sparkling and modern, this outstanding home is complemented by an ultra-convenient location offering the perfect balance of quiet privacy and ideal proximity to the beach, local cafes and parks.
Split over two levels, one of the many highlights of this home. Upstairs, has a versatile layout that allows you to move freely between the lounge, dining and kitchen. With four bedrooms, and a study room or 5th bed room, perfect for nursery room, there is plenty of storage space with BIR’s, the master bedroom features it’s own ensuite and his & hers cupboard.
The eat-in kitchen, fit for a foodie, showcases tiled back splash, walk in pantry, stone benchtops and stainless steel appliances, which all comes together to deliver a contemporary, stylish and functional culinary space. From the kitchen sink, enjoy glimpses of the treetops making you feel like your miles away.
WHAT WE LOVE about this home:
Floor to ceiling windows in main living
Double door generous entry
Private garden no overlooking, long boundary to the north
Monitored Alarm system
Gas fireplace
Surround sound speakers
Intercom
Split system heating & cooling
Black butt flooring
Sealed floor in garage
Double side access gates for boat/caravan storage
High square set ceilings
Spa bath in the master room






