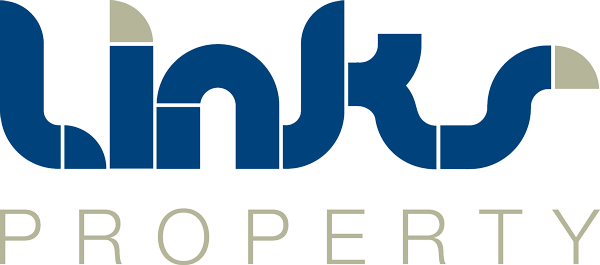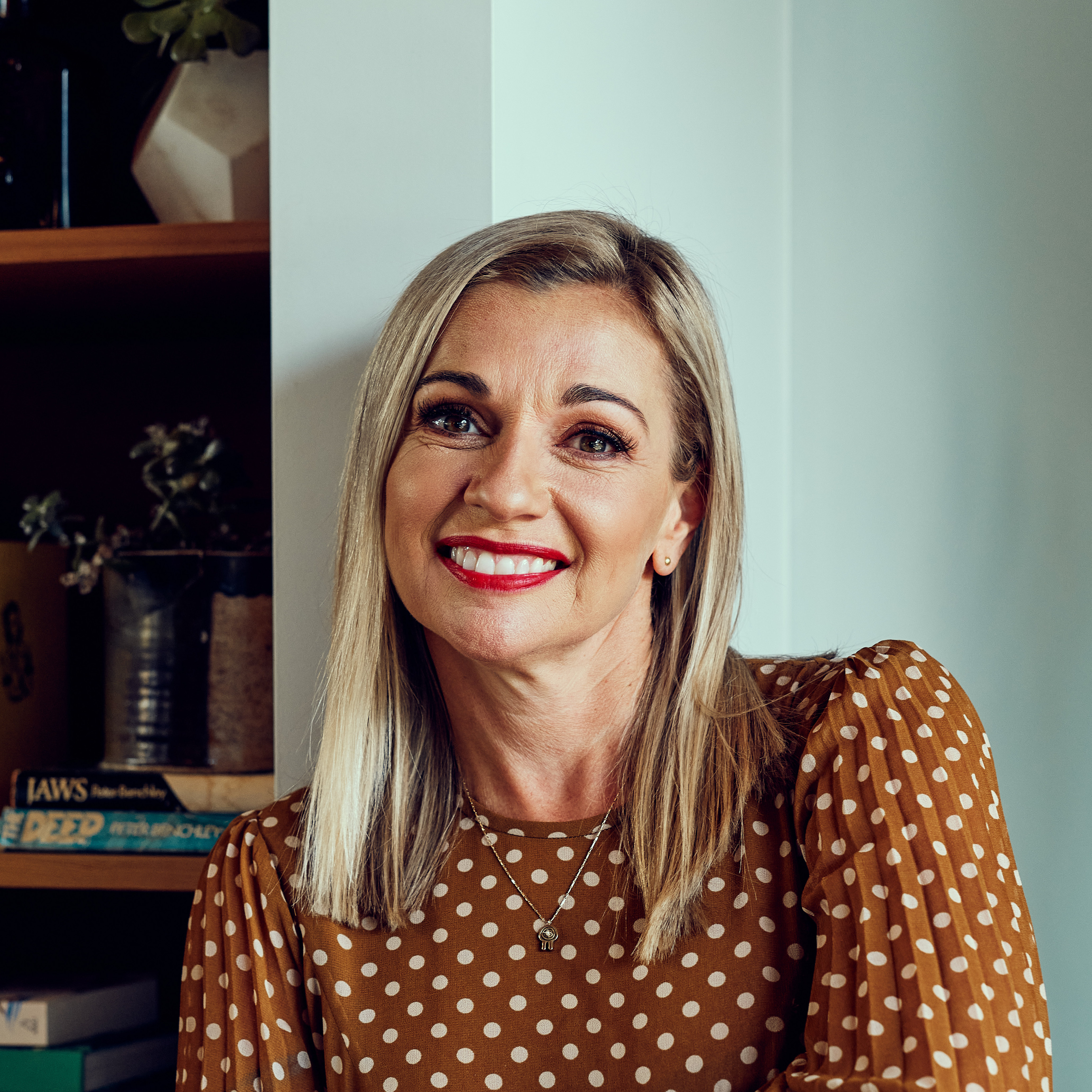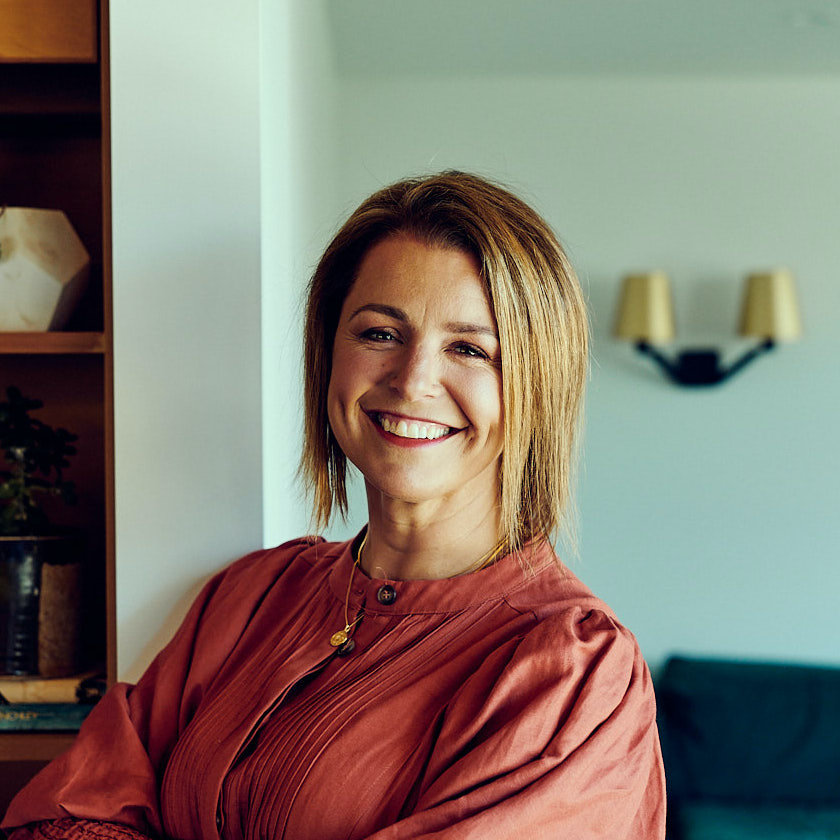This elegant truly captivating single story home delivers idyllic living conditions, whilst also being just a short stroll to the Sands club house, new primary schools and supermarket. The endless upgrades is set off by the coveted position in an exclusive court with 180 degree lake water views on a 646sqm block.
With an abundance of beautifully presented indoor and outdoor living and entertaining space, the versatile floorplan has been designed to capably satisfy the needs of families of all stages of life.
The capacity for entertaining is immense, with a choice of three living areas, a spacious kitchen and a dining area that opens up to an entertainer’s deck with pergola providing sanctuary from the elements for all-seasons dining, and a generosity of space that will easily cater to large family gatherings.
WHAT WE LOVE about this home:
– Master/parent’s retreat is privately positioned away from all the living areas.
– Lovely master ensuite with double vanity.
– Study ideal for home office or 5th bedroom.
– 8’6″ ft Ceilings t/out and raked in the main living
– High ceilings, maximising light and space.
– Pendant lighting and LED t/out
– Glass tile splash back
– 3 Zone ducted heating and refrigerated cooling
– 2.5 (PLUS) wide garage ( 53 sq. metres )
– Low maintenance garden with underground watering system for all areas
– Extra large covered deck with pergola and options for bbq gas/power overhead
– No back neighbours
– Ducted Vacuum throughout
– High quality window coverings and Carpets
– “Natural Stone” Columns to Front and rear Elevations
– “slumped waterfall” glazing to front entry
Residents have the added benefit of access to The Sands Health Club including 25m indoor pool, gym, cardio room, flood lit tennis courts.






