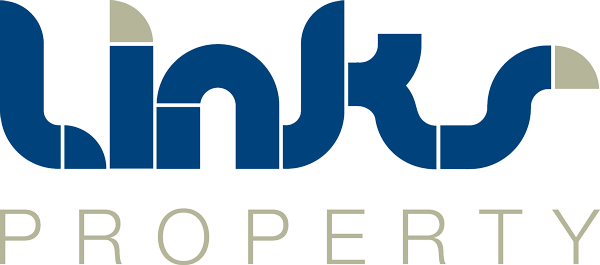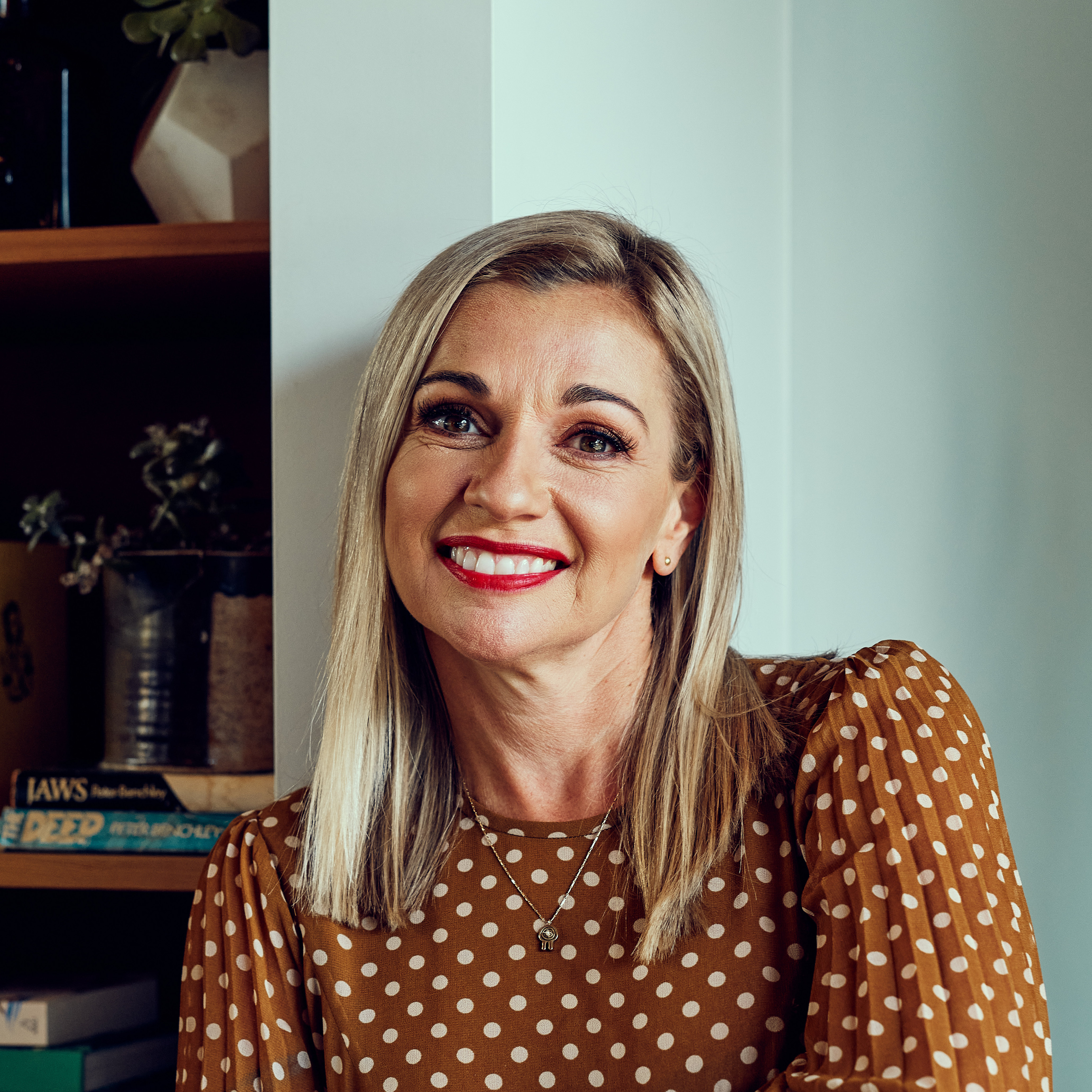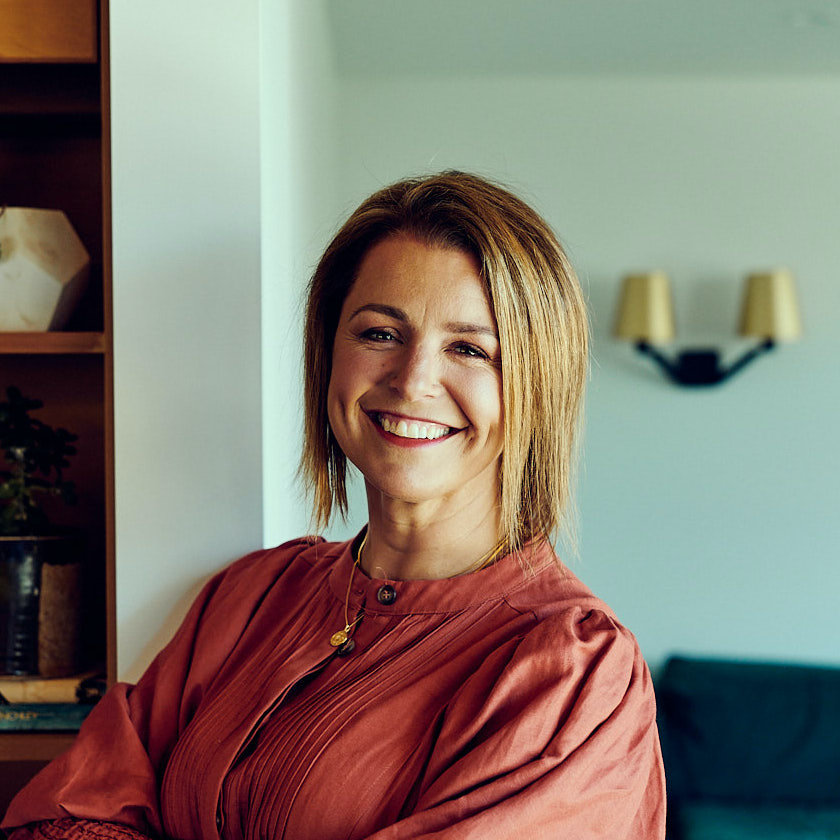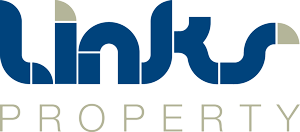This impressive family home will have you enchanted from the minute you walk in the door, as it captures the best of contemporary Australian living with large sunlit rooms, a huge amount of space and privacy, clever functionality and an easy connection to the great outdoors.
The layout is perfectly suited for families with young children and has been designed to maximise everyday living with the open plan kitchen, dining and lounge area seamlessly opening out onto the large rear deck – peaceful and private, it’s a lovely spot year-round for alfresco entertaining or to sit and watch the kids. The hub of family life, the large chef’s kitchen is sure to impress and is decked out with premium stainless steel appliances, ceasarstone bench tops that double as a breakfast bar, and a huge walk in pantry with ample storage space.
Tucked away at the side of the house, the bedrooms are generously-proportioned, and the well-presented bathroom with neutral colour tones has a bath and separate shower. The king size master suite features large walk in robe and sophisticated ensuite that includes double vanity and walk in shower and master bath.
WHAT WE LOVE about this home:
Double sided gas fire
Solid timber flooring
Stainless steel appliances
Ceasar stone benchtops throughout
Reverse cycle heating/cooling in five rooms
Bifold doors
Home office w/built in cabinetry
Outdoor shower
Home theatre projector & screen






