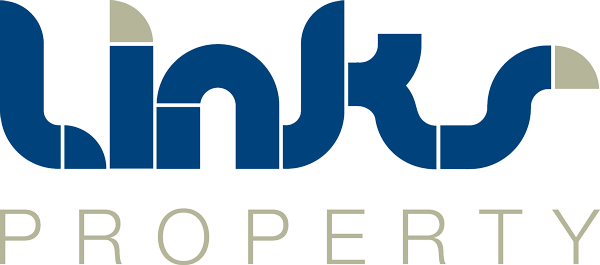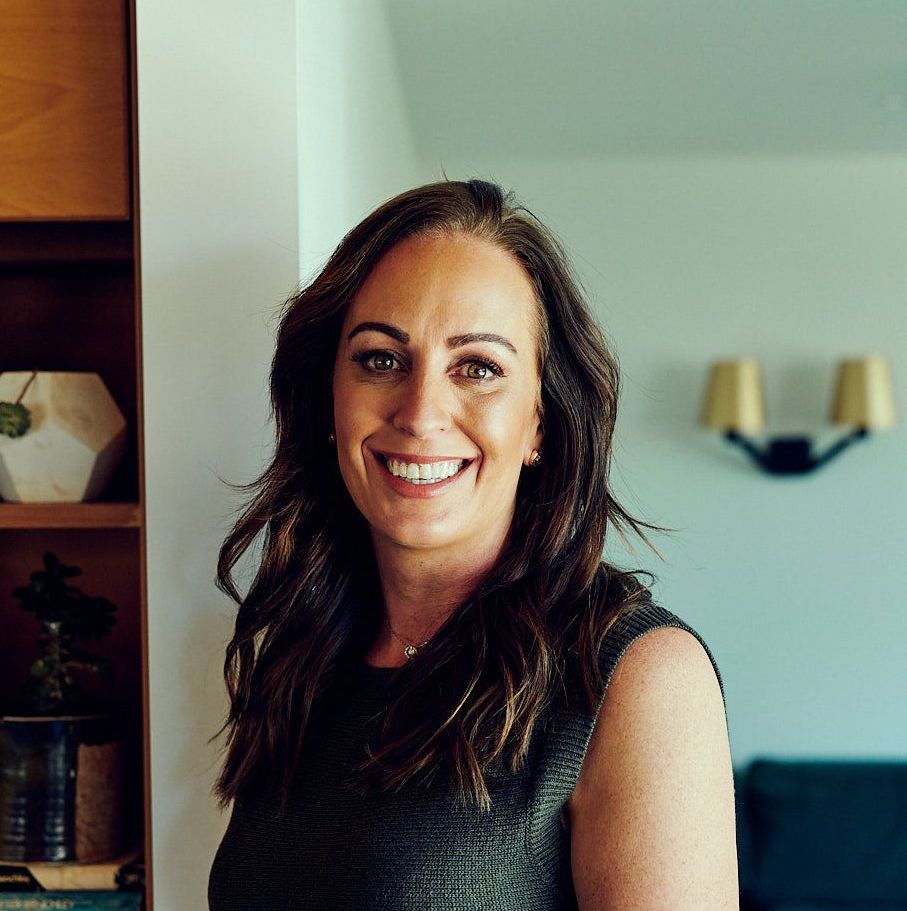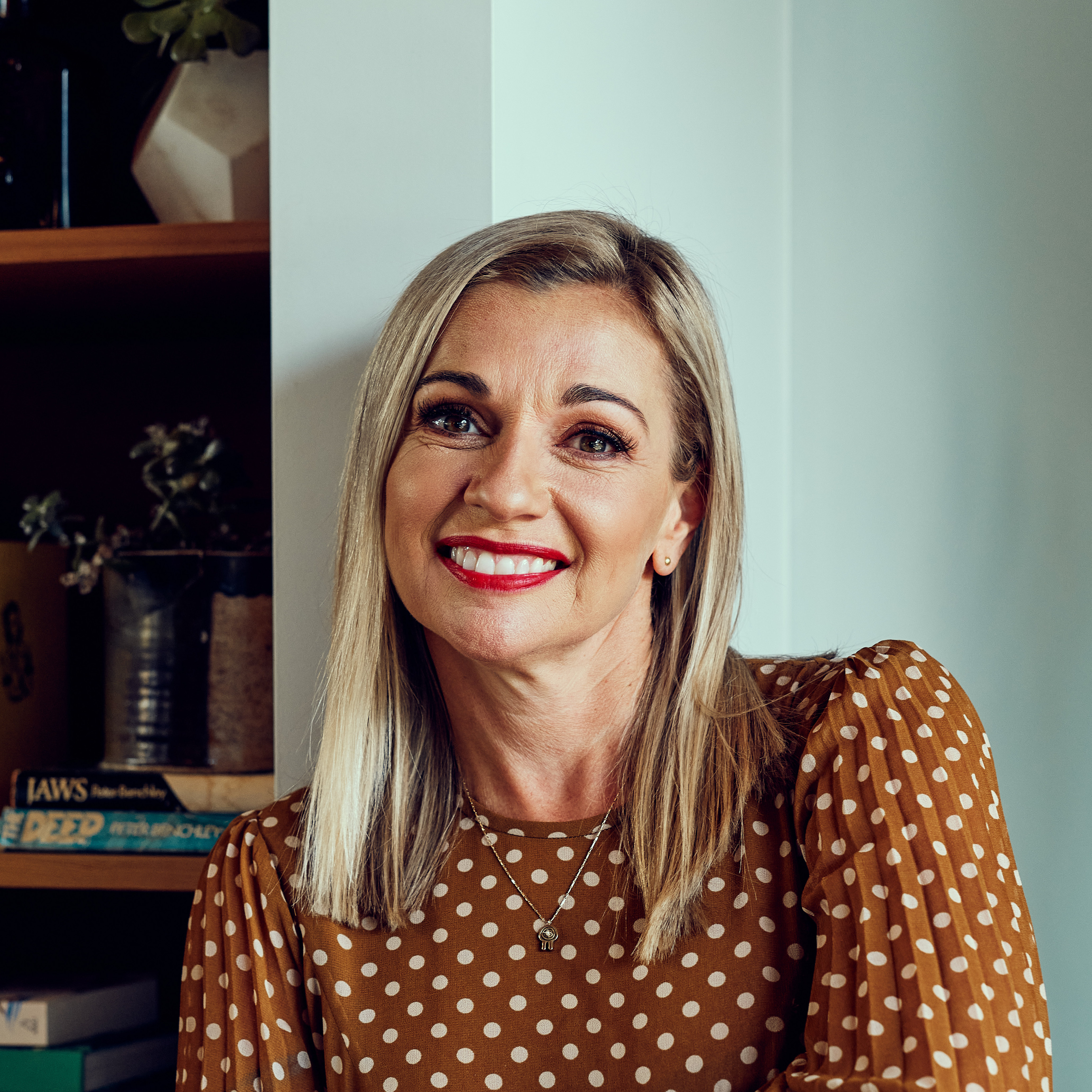This 5 bedroom coastal masterpiece unquestionably sets a benchmark for family luxury, offering vast proportions, high level detail and the finest finishes throughout.
The brief for this family home in central Torquay was simple: To create a home full of natural light with vast open spaces, well zoned for family living and to seamlessly connect the indoor and outdoor areas. The result is absolutely breathtaking!
Its blue chip location is within easy walking distance to Torquays town centre and just 600m to Torquays beachfront.
What YOU’LL LOVE:
– Keyless entry to front gates and door
– Polished concrete floors to entry, gallery, powder room and garage
– Blackbutt hardwood floors to kitchen, living, bedroom wing passage and w/c
– Insitu concrete feature walls in entry, main lounge room and master bedroom
– Gallery style entrance hallway with spot lights, LED strip lighting and marine ply lined ceiling
– Exquisite chefs kitchen with VZUG convection oven, steam oven and induction cooktop
– Liebherr integrated double fridge and freezer and separate ‘Magic Eye’ wine fridge
– 100mm Caesarstone stone benchtops including 4.4m Calacatta Nuvo island bench
– Franke Kubus Fragranite under mount sink with Par Laguno Hob pull out sink mixer plus Billi boiling and chilled water tap
– Huge scullery with storage, extra sink, VZUG D Integrated Dishwasher and 2 way mirror through to kitchen and pool
– Luxurious powder room with custom timber vanity and electronic flushing system
– Family/Theatre room Sony projector, Screen Technics screen and surround sound
– Powder coated commercial window frames and external doors and double glazing throughout with Highlight windows in the main living room to capture maximum natural light
– Highlight windows in the main living room to capture maximum natural light
– Kiln dried hardwood timber framed double glazed lift and slide doors to alfresco area
– Electric blinds, sheer curtains and plantation shutters
– CBUS system control lighting, ceiling fans & blinds (except main bedroom which is remote control)
– Hydronic heating throughout, refrigerated cooling to front loungeroom (and provision for more cooling) and ceiling fans throughout
– Real Flame pebble gas log fireplace in family theatre room
– Premier Clean ducted vacuum throughout including garage plus Cansweep inlet valve
– Master bedroom with palatial dressing room/wardrobe and resort style ensuite
– Rear bedroom wing with 4 more spacious bedrooms and family bathroom
– Abundance of storage throughout and state of the art custom cabinetry
– 10m x 3.8m tiled concrete pool – self cleaning solar and gas heated plus spa
– Outdoor hot and cold shower and toilet
– Alfresco area with granite paving, Blackbutt decking, custom concrete double barbeque and sink and astro turf
– Garden lighting and irrigation
– Huge 5 car garage with storage cupboards, epoxy floor and rear roller door






