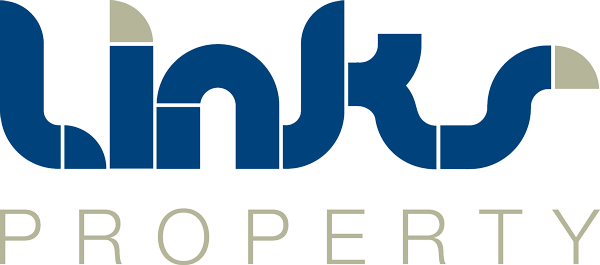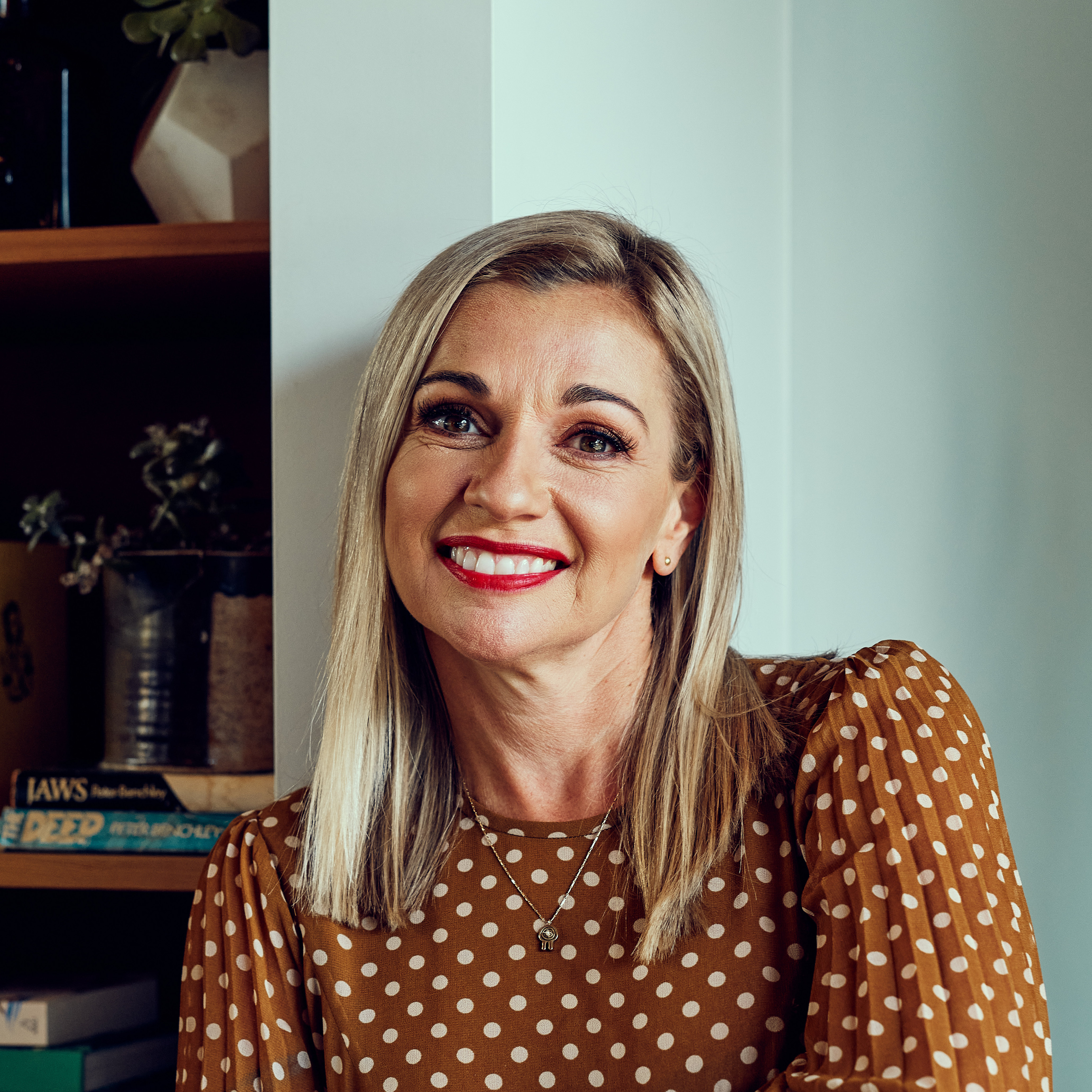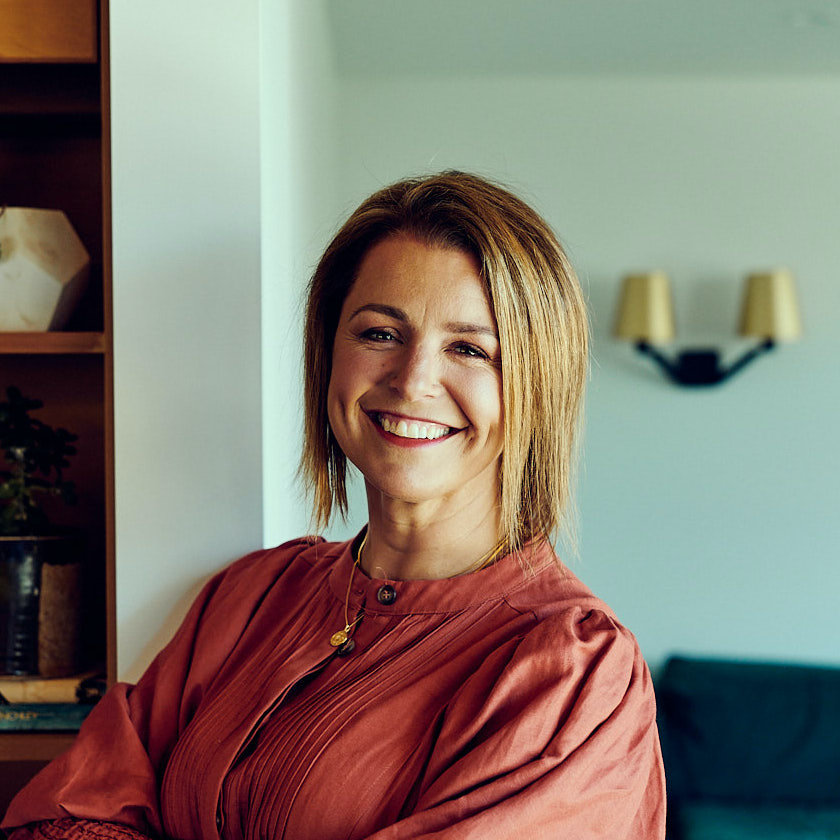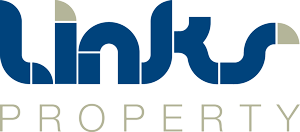Stunning quality and style is a standout from the moment you step foot in this beautiful property with the reserve and park directly across the road.
This exceptional family home enjoys 3 living spaces, the main living room with soaring 6m high timber lined ceilings and top of the range quality fittings and finishes throughout. Seamless indoor/outdoor entertaining and a 10m in ground tiled lap pool, outdoor kitchen with a sink, bbq and fridge.
What YOU’LL LOVE:
– Hydronic heating, split systems and gas fireplace with limestone hearth
– 6.6kw solar system
– Polished salt and pepper concrete floor in main living area
– Feature timber floating staircase
– Double glazing throughout
– Roller blinds with pelmets through out and sheers to lounge room
– Huge kitchen with 50mm stone bench tops and soft close cabinetry
– Franke 750mm oven and induction cooktop
– Walk in pantry/scullery
– Cosy front lounge overlooking the reserve
– Private parents master bedroom with views over the pool
– Upstairs has guest room with ensuite, lounge room and study
– Automated watering system to front yard
– Inground 10m solar heated salt chlorinated pool with lights
– 4 car garage with storage
What the vendor LOVES:
“The quiet location and stunning outlook. The beautiful walking track along spring creek that leads to the beach. The playground, bike park and open spaces right on our doorstep. A unique, well-designed home that’s bright, spacious and perfect for entertaining.”



