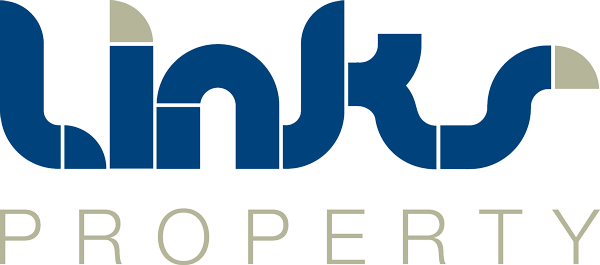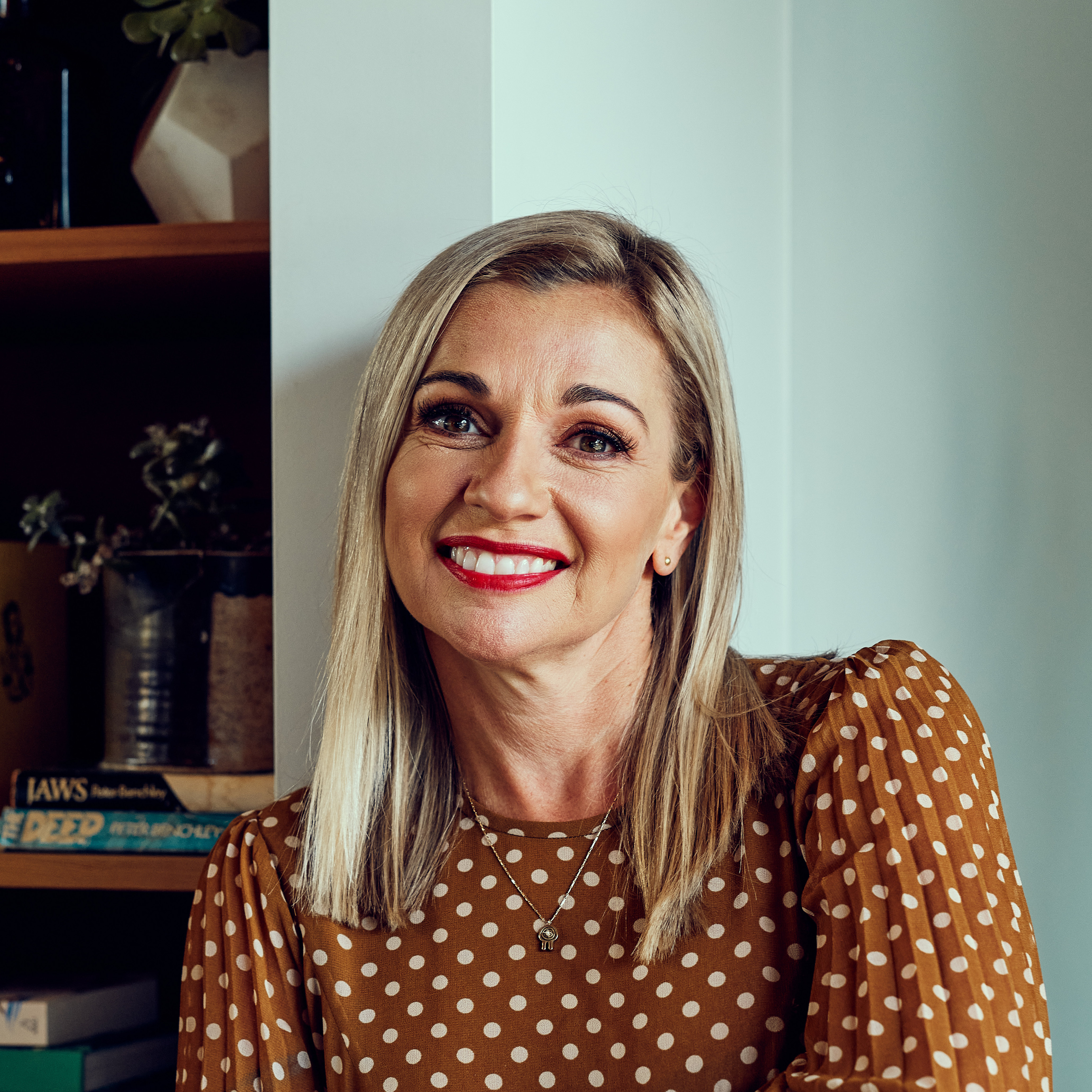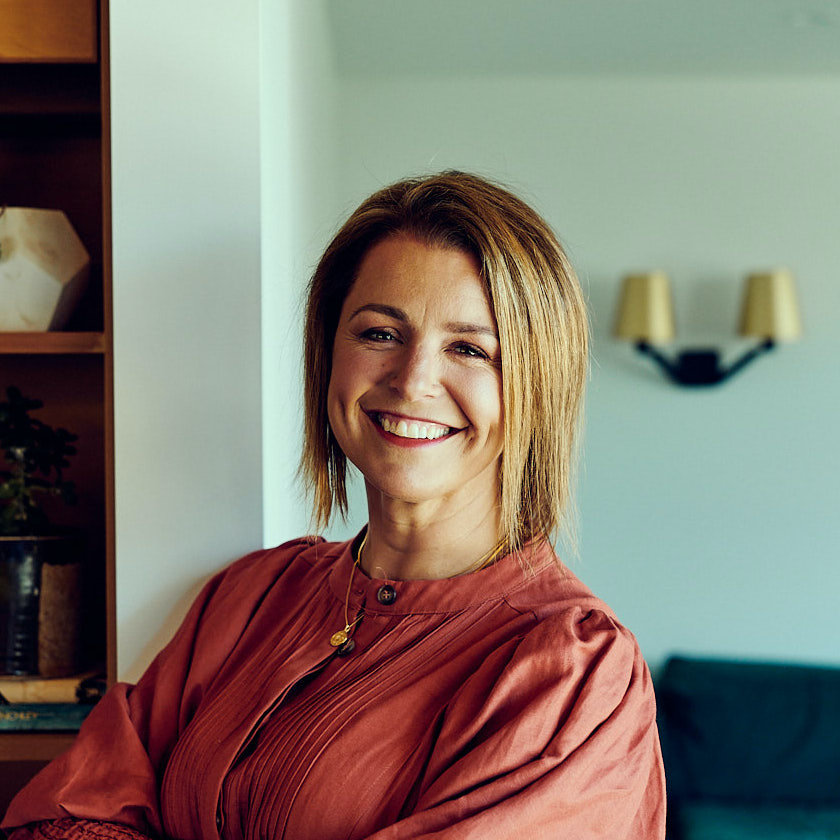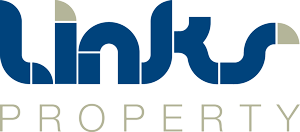Located in a quiet enclave enjoying wonderful privacy and a sense of space, this spirited, light filled home boasts a tasteful coastal colour palette. A great layout offering four bedrooms, an open plan living design plus a separate lounge.
What YOU’LL LOVE:
– Enjoying quality time with friends & family in the open plan living/dining/kitchen – the heart of the home – featuring glorious northerly sunshine & seamless flow to the alfresco & garden
– The bright white kitchen with gorgeous detailed tile splash back, 900mm oven & cooktop, and walk in pantry
– Laminate timber look flooring in hallway and main living area and carpet to bedrooms and second lounge
– Entertaining or unwinding in the peaceful & private north west facing alfresco and yard
– The master bedroom complete with WIRs & ensuite, plus 3 further bedrooms with built in robes, all serviced by a central bathroom and separate toilet
– Ducted heating throughout plus split system in main living room
– Stylish subway tiles in the family bathroom and ensuite
– Wide side yard to North for potential to make gated side access for boat/caravan storage
– Water tank
– The family friendly neighbourhood and easy walking distance to schools, school bus stops, shops and cafes in the business park, kinder/childcare centres, The Dunes shops and cafes and the Saturday Farmers Market



