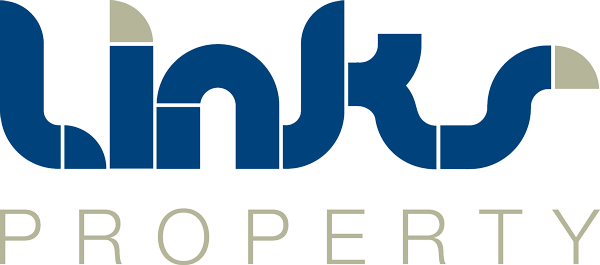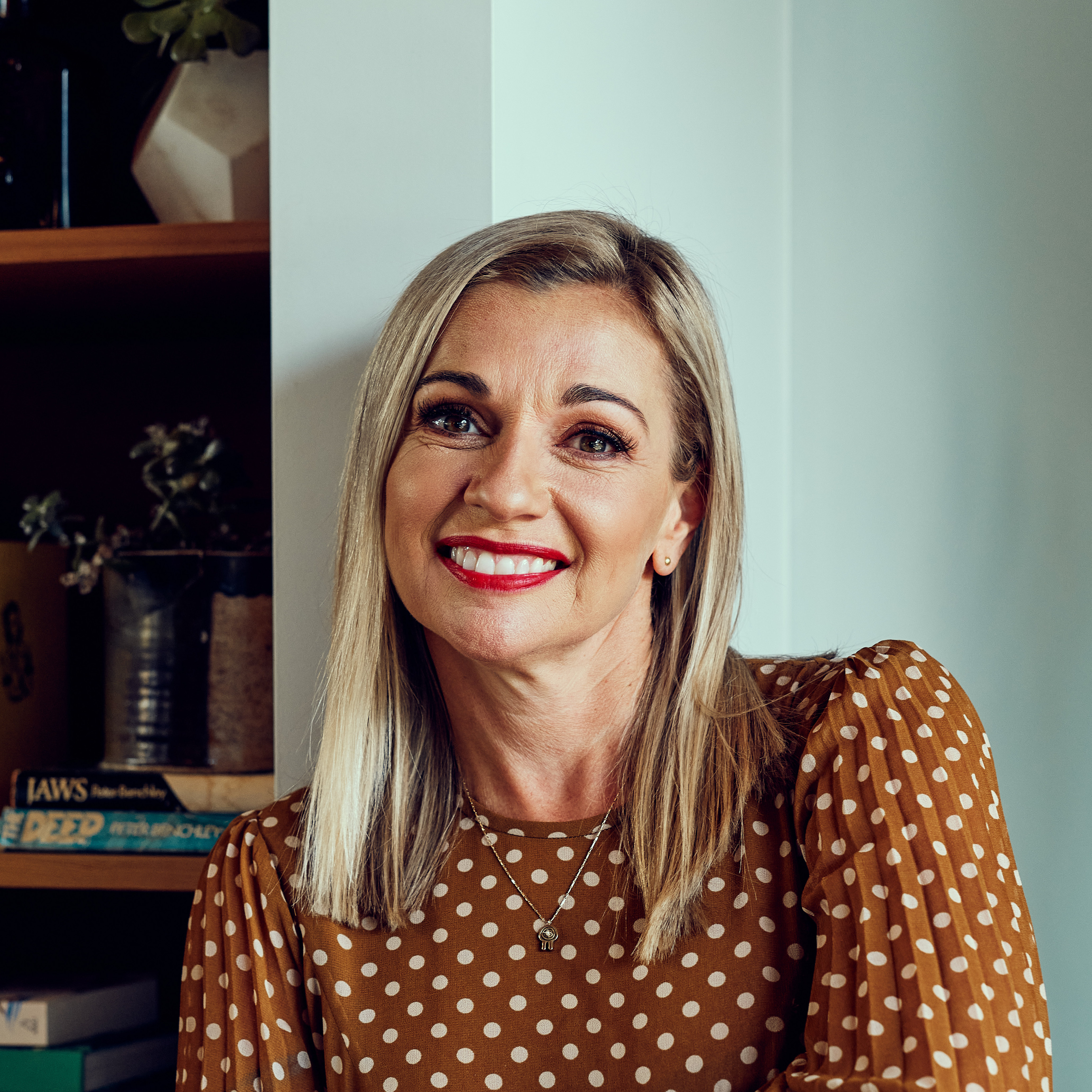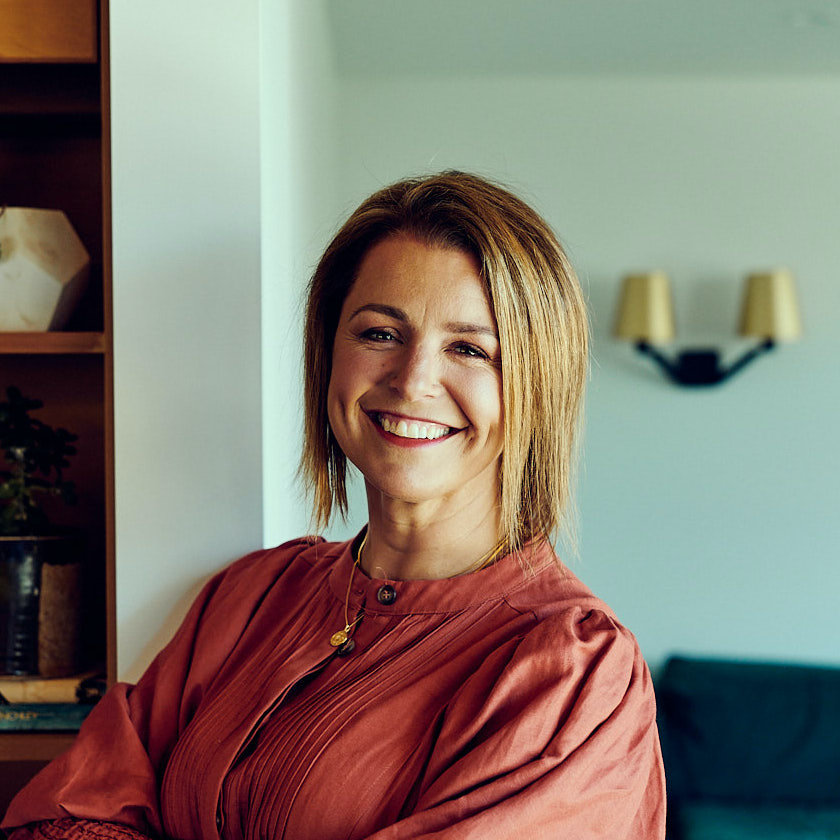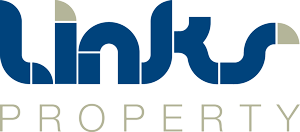Complementing its tranquil and nature filled Deep Creek Reserve setting, this property showcases stunning views, harnesses natural light and epitomises superior design. Each small detail has been considered to produce an environment where exceptional functionality runs parallel with the stunning interior and finish.
What YOU’LL LOVE:
– Bespoke design elements set over two levels – convenience of sleeping upstairs and living down
– 8m by 3.5m inground solar heated pool with dedicated west entertaining area complete with screening for privacy
– New state of the art kitchen with walk in pantry – messmate joinery with reconstituted stone bench tops, scullery and breakfast bar
– Gas ducted heating upstairs with additonal split systems throughout
– Besser block feature blade wall complete with 4m high ceilings to entrance
– Third living or optional 5th bedroom upstairs with tree top views over the reserve
– Concrete floors (downstairs) with timber stairs and new loop pile carpet
– Prewired for internal and external surround sound
– Serene parent’s retreat with well appointed WIR and ensuite with double shower and vanity
– Low maintenance exterior and landscaping with zoned areas for fire pit, rear access & lawn
– Ultimate work shed man cave with rear access
– Additional under cover external storage for bikes, surfboards, tools etc plus a garden shed.
Hidden value: under stair storage, man cave with separate entry to house, landscaped with zoning for pets and kids to front and rear, pergola to west entertaining area
What The VENDOR LOVES:
“We’ve built this home to be comfortable, luxurious and timeless, as well as practical for our growing family. The Deep Creek Reserve is stunning and although we are in the heart of Torquay, the bush setting makes you feel like you’re a million miles away. It’s a beautiful home in a perfect location. Everything you could possibly need is only 5 minutes away.”



