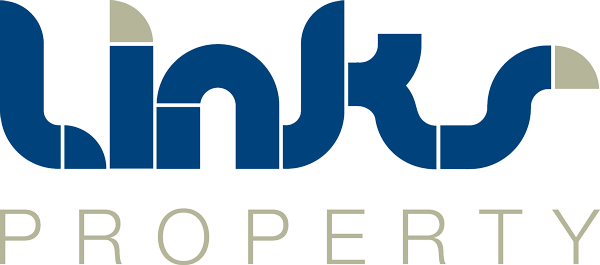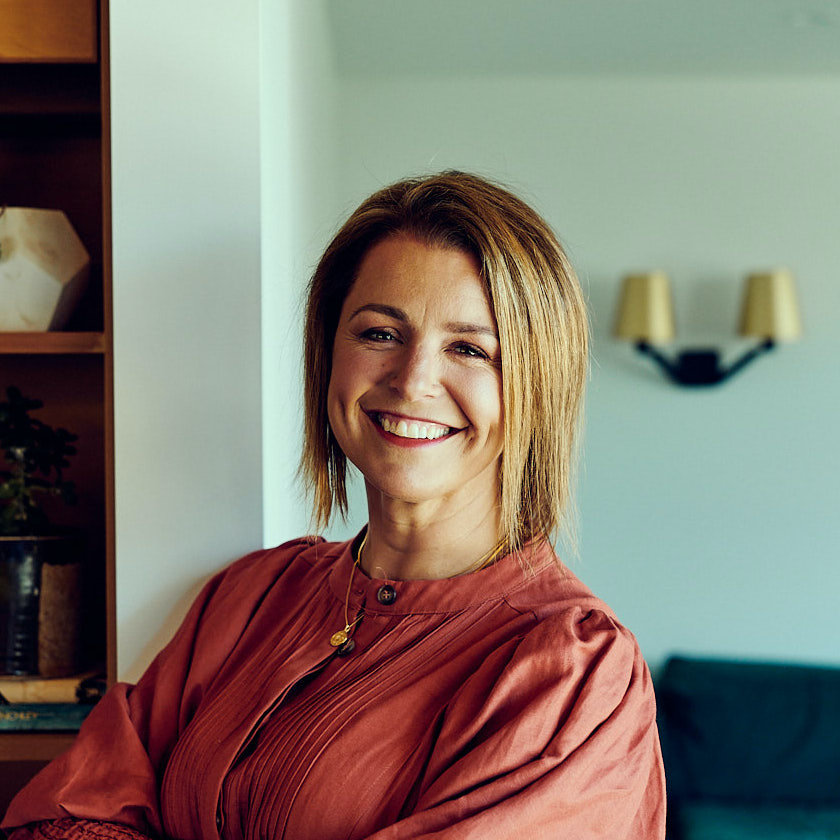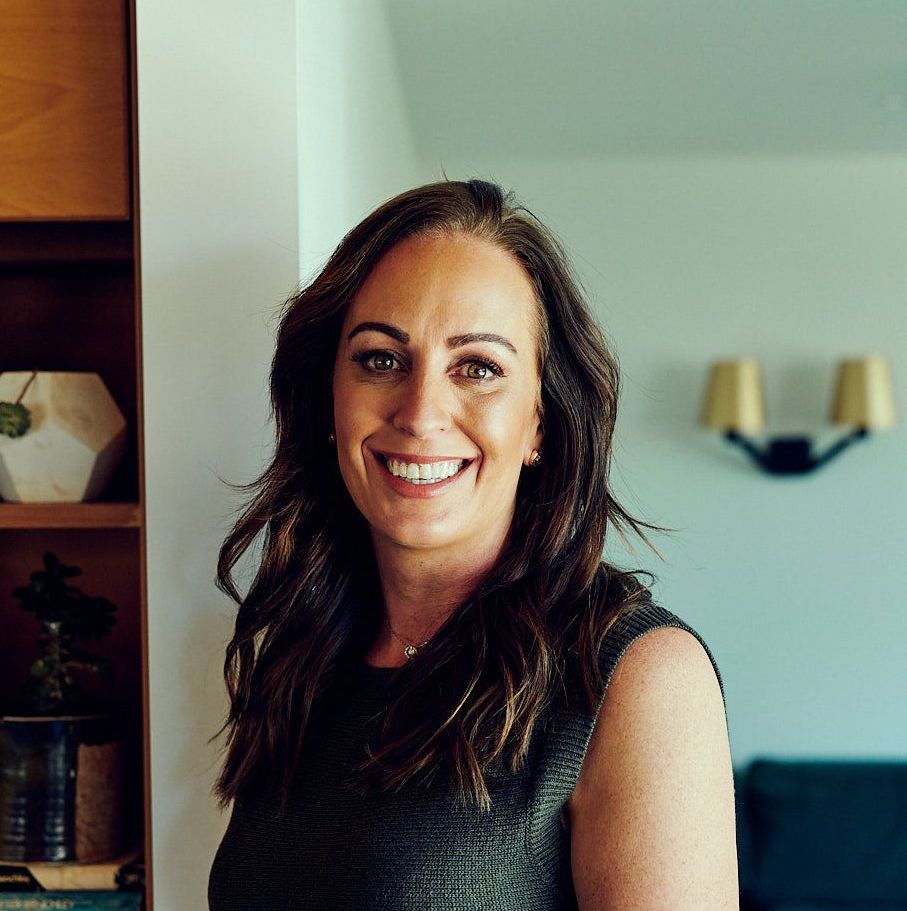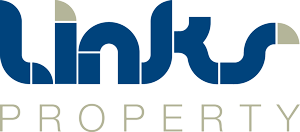Perfectly situated in the Quay Estate this family home sits on a generous 606m2 north facing allotment and is within easy walking distance to the shopping village, schools, and parks.
The single level contemporary residence will tick all the boxes for family living, stylish in design, and a fantastic zoned floor plan with plenty of spaces for the family to spread out or come together.
What YOU’LL LOVE:
– Easy single level living
– Park directly across road
– Easy 350m walk to Quay Recreational Reserve and Fischer Street Pirate Park
– Double garage plus 3 car spaces off road
– Ducted gas heating and evaporative cooling
– Chefs kitchen with stone bench tops and huge walk in pantry
– Spacious open plan living connects perfectly to the outdoor alfresco
– Master to front and 3 beds at rear wing, 2 with their own connecting retreats
– Floating timber floors to entrance and main living area
– Carpet to bedrooms and front lounge
– Solar on roof – 10 panels
– Outdoor spa to relax and unwind
– Tropical style backyard complete with veggie patch and fruiting banana palm
– Well appointed family bathroom with bathtub
– Sun drenched North orientation
– Super convenient location, close to Dunes Shopping Village and The Quay Reserve and schools
What The VENDOR LOVES:
“This home has worked perfectly for our family. We love that the house is divided into distinct zones that can be closed off but when we want to come together, we have the open living area and kitchen which opens out into covered outdoor area. The one way street and being opposite the park makes for a quiet location, where even sitting on the front deck can be quite relaxing and secluded.”



