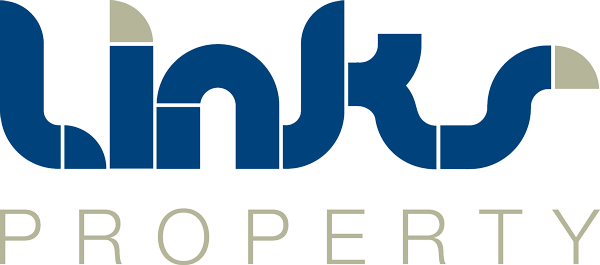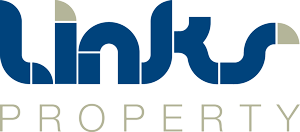With it’s perfect blend of coastal meets luxe, there’s SO much to love about this dreamy custom Hamptons style home. From its enticing street presence and high end finishes, to the open-plan downstairs living layout and seamless indoor/outdoor north west living.
With every detail managed by the owner, this home has be carefully executed by way of design and craftsmanship.
What YOU’LL LOVE:
– Everything about this flawlessly finished spirted home, delivering a light-filled & spacious floorplan over two levels enhanced by an execute coastal aesthetic
– In the private enclave of the ‘Highlander’ estate, positioned between three parks and walking tracks to the beach
– Double glazed windows throughout plus huge x6 slider timber stacker door to the living and x4 door to the dining and french doors to the study/ facade
– The master retreat offering large bay windows showcasing the tranquil surrounds from the built in seat, WIRs and double ensuite with custom artisan mosaic floor tiles
– Bespoke cabinetry – Polytec, thermo laminate & soft close Sussex & Calcutta profile
– Dual 600m ILLVE ovens, butlers pantry plus walk in pantry and plumbing for the fridge
– Full length sheer linen curtains to the living and dining plus plantation shutters throughout
– Zoned central heating and refrigerated cooling.
– Embellished family sized laundry with under mount and overhead joinery
– Outdoor shower and sep bath both with hot/cold water
– Dedicated fire pit area
– Full landscaping by Salt Garden – https://www.saltgarden.com.au/projects
Hidden value: – James Hardie external wrap cladding, upgraded skirting, External gas point for BBQ, Gas point for fire place (under the TV) if wishing to install, Caroma brushed brass sanitary items throughout, touch brushed brass cabinetry handles throughout, frameless shower screens, high end internal doors, floor to ceiling tiles in main bathroom and ensuite, colour bond roof, side gate access, VJ feature wall panelling t/out, upgraded Caesarstone in kitchens/bathrooms/laundry



