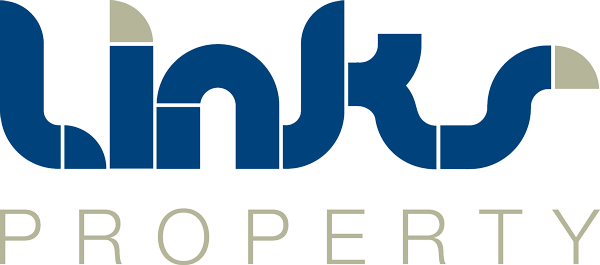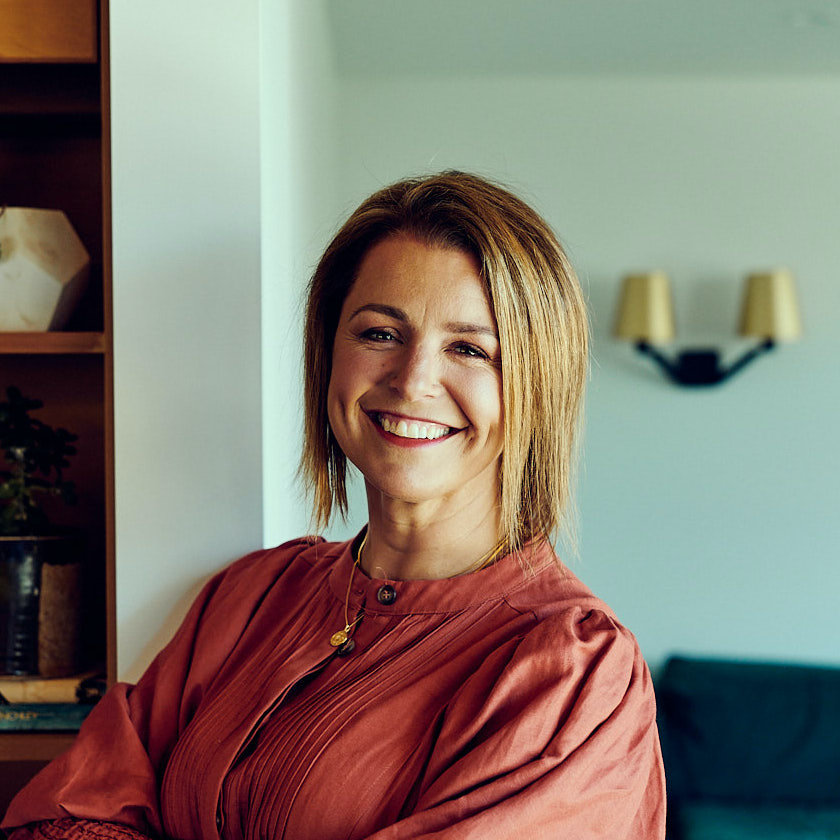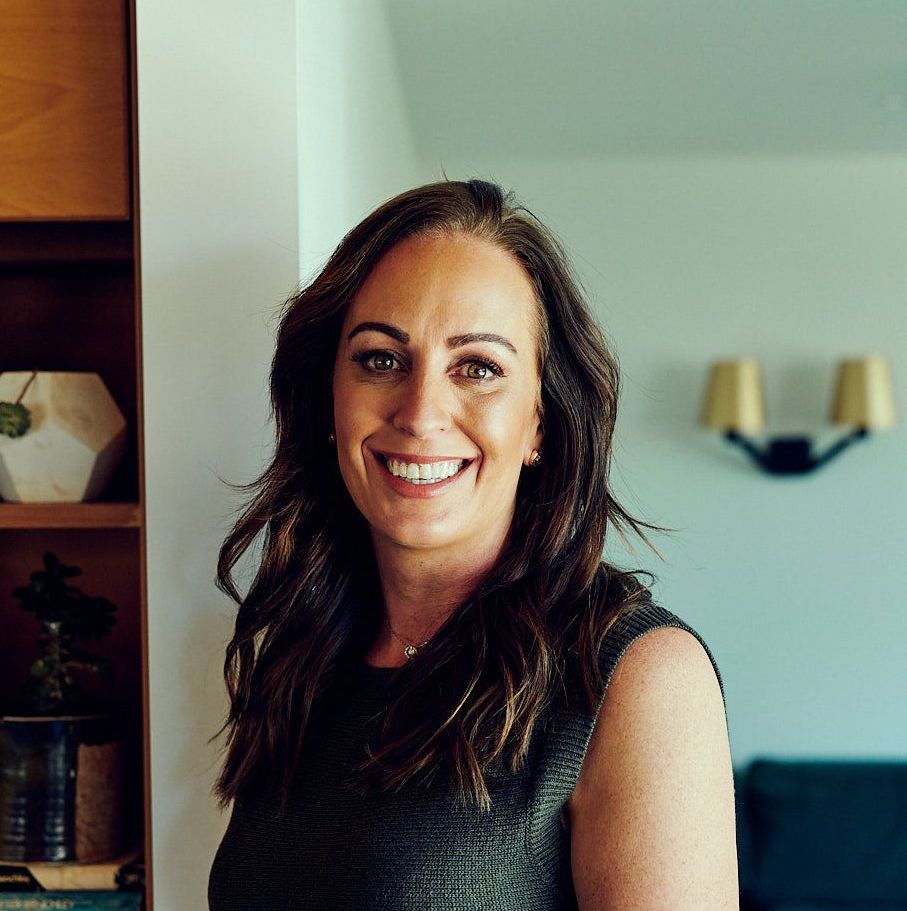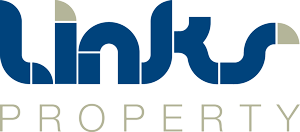This spacious family home is nestled in the sought after Zeally Sands Estate, and is ready for you to move in and enjoy. The floor plan is spacious and maximizes natural light to the main living room, perfectly zoned for family living.
What YOU’LL LOVE
– Abundance of heating and cooling including ducted heating and evaporative cooling, Jotul wood fire in main living room plus split systems in main living, rumpus and master bedroom
– Neat and crisp white walls, freshly painted internally
– Timber laminate flooring in living area and hallways
– Fantastic chefs kitchen with large feature window splash back to the North, plus huge butlers pantry with extra sink, Falcon oven/cooktop – 2 ovens plus separate grill and 5 burner gas cooktop
– Corner stack sliding doors open seamlessly on to the outdoor alfesco area for indoor outdoor connection
– Well Zoned with parents bedroom and a sitting room at front of house and 3 bedrooms and rumpus in the rear wing
– All bedrooms with ceiling fans and split system in the master
– Great sized master bedroom with walk in robe and ensuite with free standing bath, double vanities and double showers plus separate toilet
– 2.7m ceilings and full height internal doors throughout
– Built in study desk nook in the loungeroom
– Huge walk in linen press/ storage room
– Fully secure and landscaped yard in a quiet neighbourhood.



