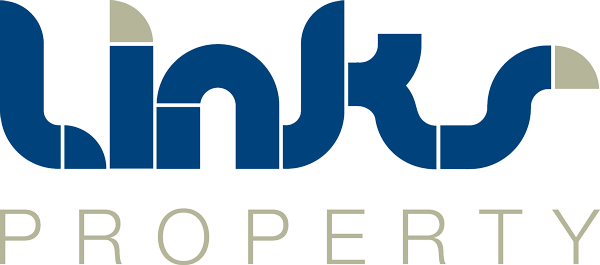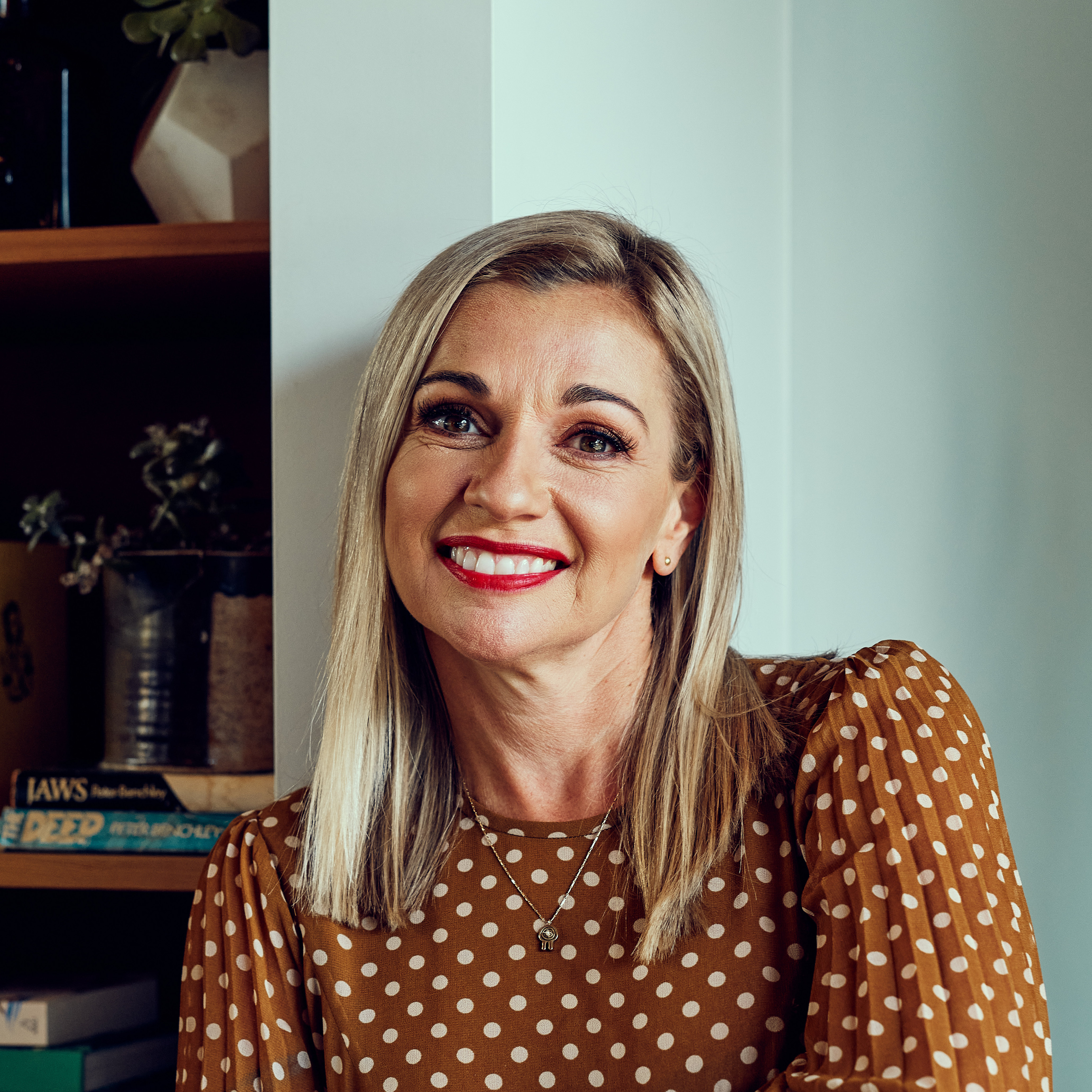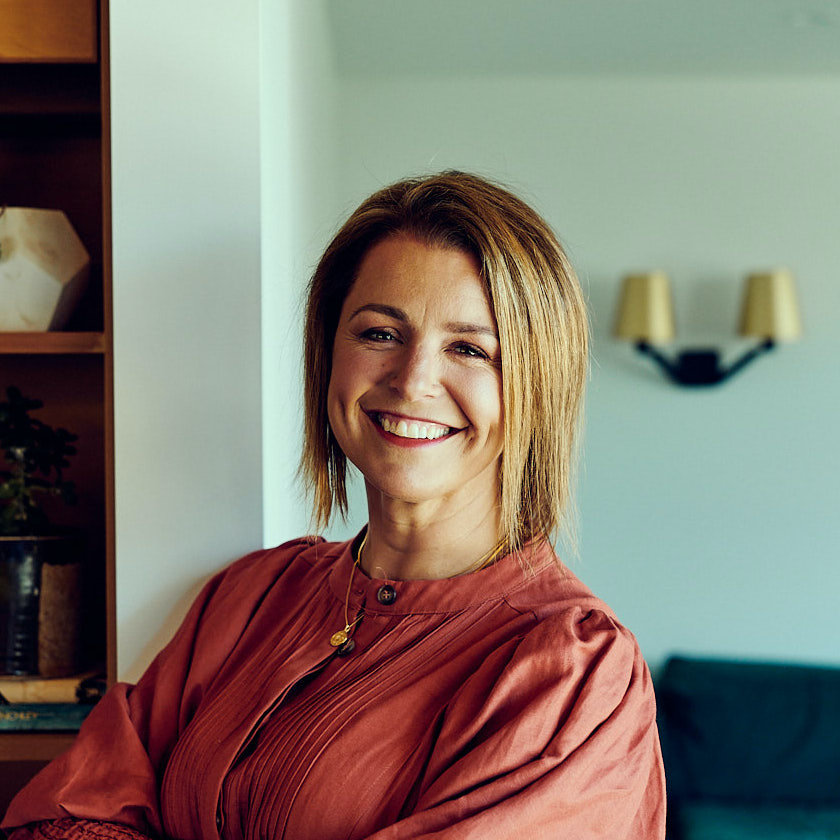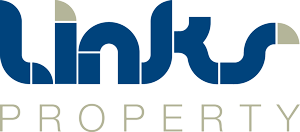Step inside this family home to the light and bright living room conveniently located on the ground floor and surrounded by views thru natures window onto the golf course. This is the perfect place to slow down in style and enjoy the good life on the Surf Coast.
What YOU’LL LOVE:
– 180 degree golf views
– Double garage, side gates and large driveway for parking multiple vehicles/caravan/boat
– Light filled living room and abundance of windows with views
– Gas fireplace in main living, ducted heating throughout and split systems on both levels
– High square set ceilings throughout
– Freshly sanded and sealed hardwood timber floors downstairs
– Tried and tested floorplan, main living downstairs and everyone sleeps up
– Dedicated study on ground floor
– Opulent master bedroom with private balcony enjoying course views, his and hers walk thru robes to ensuite with bathtub
– Two further well sized bedrooms with built in robes
– Family bathroom with a bathtub
– Fully fenced grassy yard
– Built by Dennehy Homes



