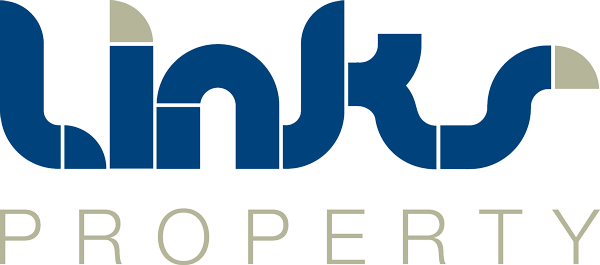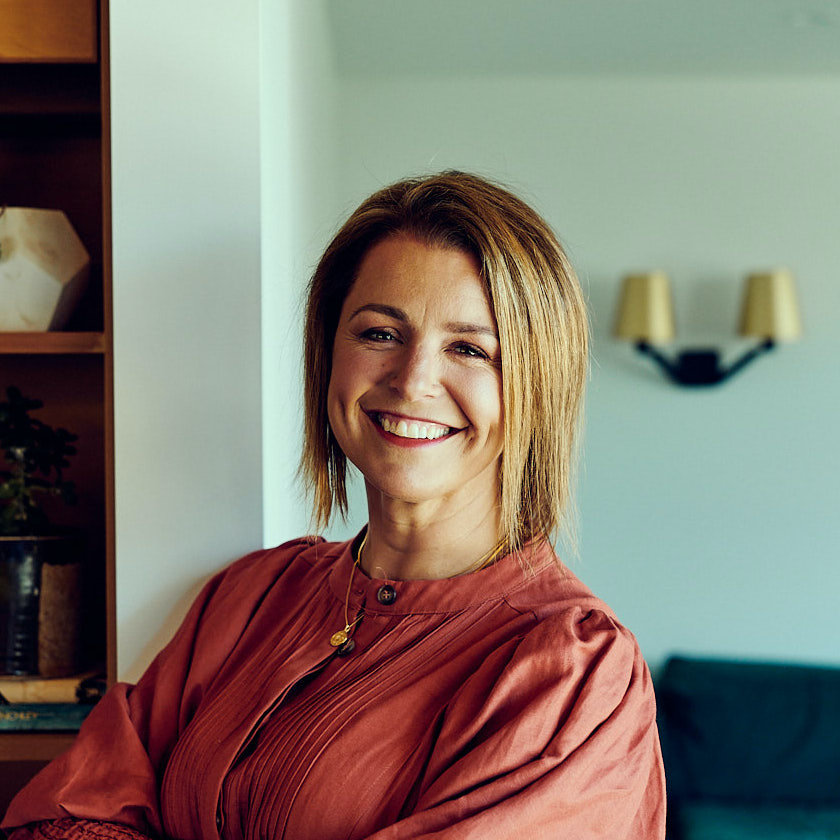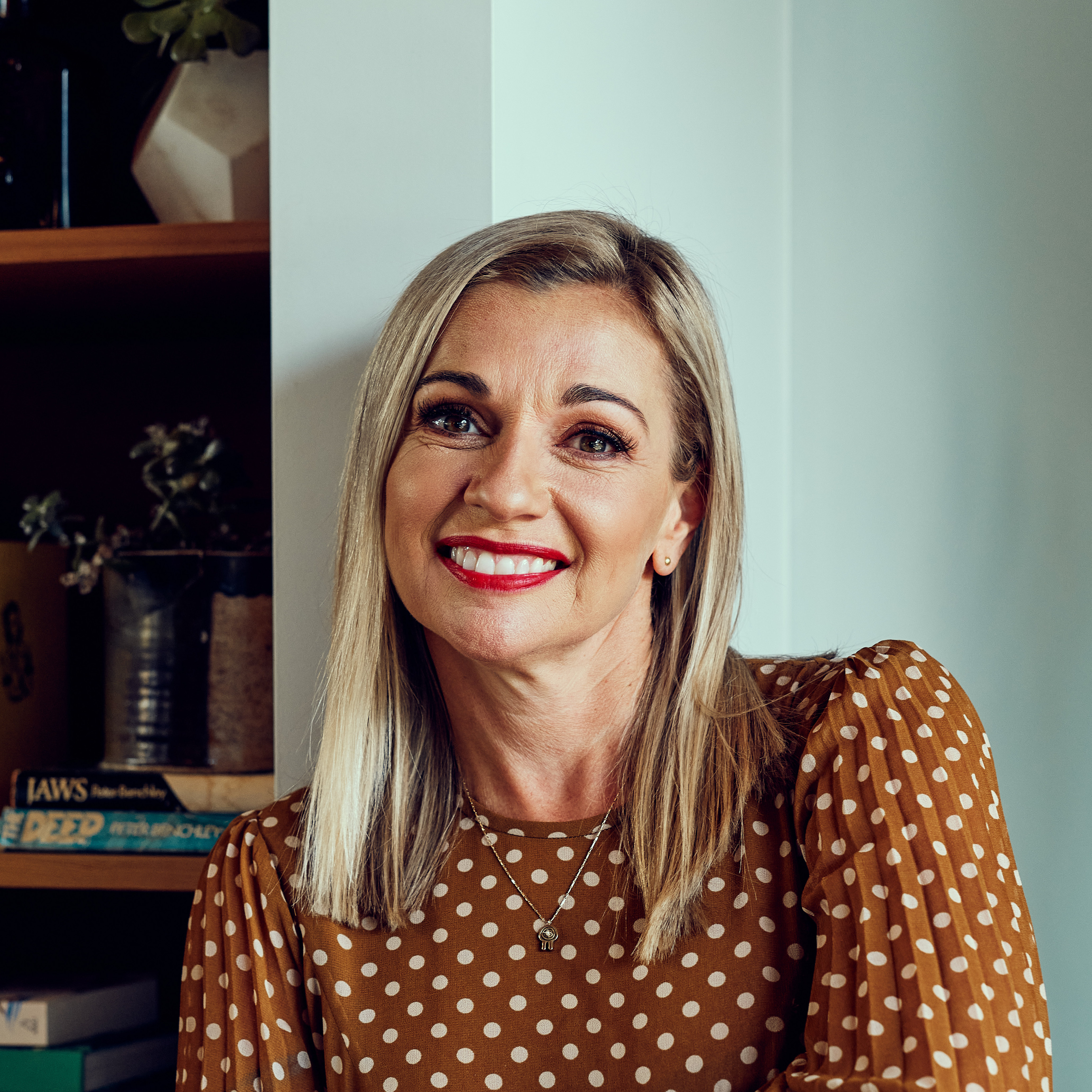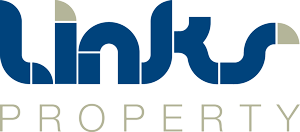Nestled in a quite cul-de-sac in Ocean Views Estate, 500m to the RACV Resort – this home captures stunning ocean views, enjoys a super flexible floor plan and is complete with a luxe and impressive kitchen and living room renovation.
What YOU’LL LOVE:
– Neighbouring a reserve green belt
– The lower level has a large fully renovated open plan kitchen, dining, living area giving access to an inviting deck, plus two over sized bedrooms both with BIR and additional 4th bedroom/study
– Powder room, bathroom, laundry also on the lower level with remote controlled double garage with internal access and studio space attached
– The upper level is ultimate parents retreat with separate lounge room where you can watch the ships pass thru the heads
– Generous master suite with full WIR, ensuite and spa bath plus separate powder room
– 3.5kw solar and outdoor shower
– Billi tap plumbed with boiling and chilled water
– Workshop / additional car parking
– Split system heating /cooling upstairs / downstairs plus gas heaters
– Reticulation in outdoor garden plus a ‘ready to go’ intercom and camera security system with four cameras outside
What the VENDOR LOVES:
“So many things to love about this place. It has felt like home since day 1, it’s a quiet and secure location, ocean views from upstairs, ample storage, upstairs retreat area, big bedrooms, open living and not even a 5 minute drive to the beach and central Torquay.”



