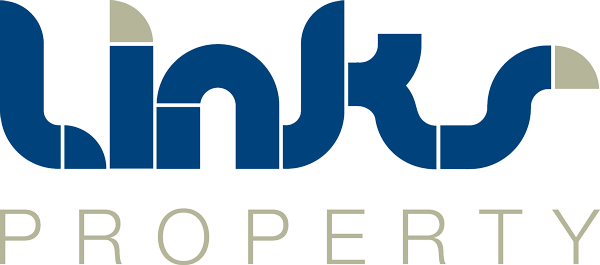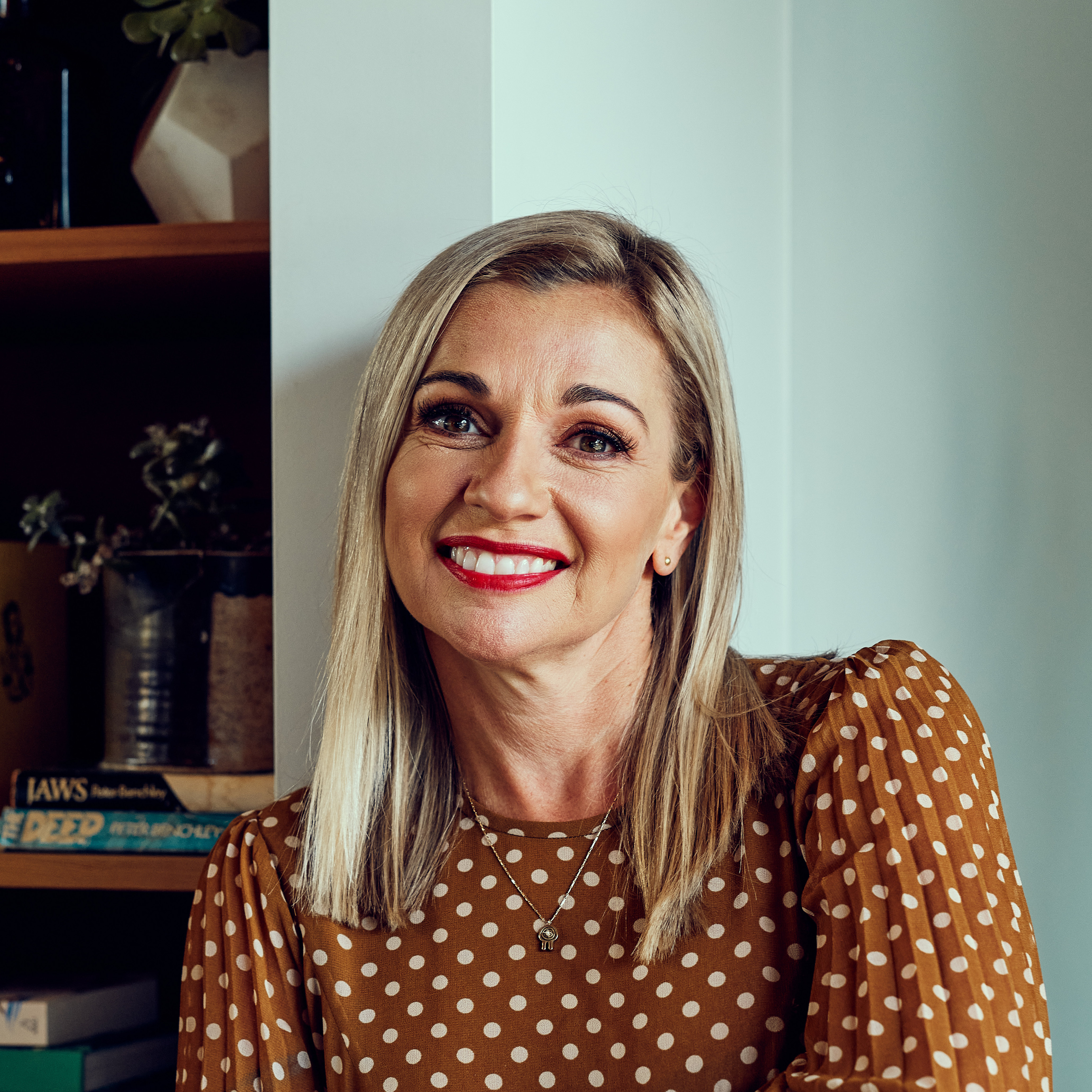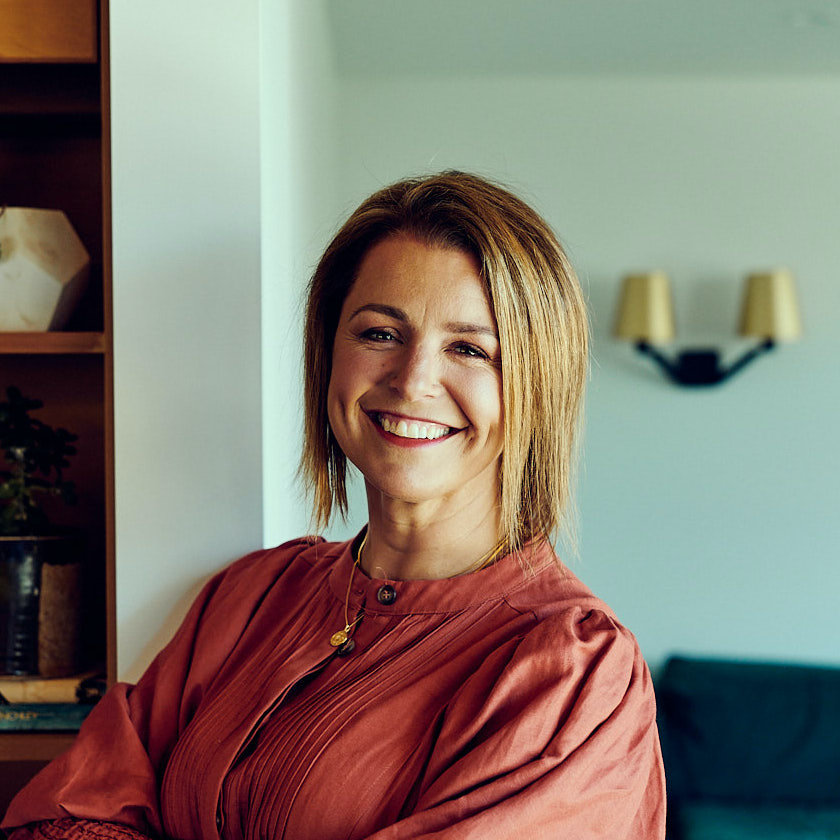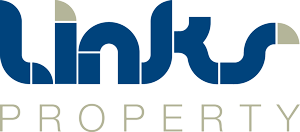Just 100m from Whites Beach, and only 2.7km to the main street of Torquay, this property is unprecedented in its location.
Step inside there is no end to this home with four bedrooms, three living areas including theatre room, separate study, and open plan kitchen, living and dining.
The 35sq+ floor plan has been designed to make the most of the natural north facing light with a wide open hallway, 4m high ceilings and large timber doors and windows throughout.
At the front of the house is the 6m x4m master bedroom with the option of two walk in robes and separate twin basin ensuite. Also off the main entrance is the theatre room, and separate study.
Step down onto the timber floors into the open plan kitchen, living, dining plus butlers pantry. A generous second living or play room also splits off the main living, both spaces meeting the sheltered outdoor alfresco area to the north east. Ideal for entertaining.
At the back of the house are three more bedrooms all with BIR’s, family bathroom, separate laundry and toilet.
Property features: hydronic heating, central cooling, gas fireplace, outdoor fan, inbuilt speakers, butlers pantry with additional sink, stone t/out, remote garage with internal access, fully landscaped and secured garden.






