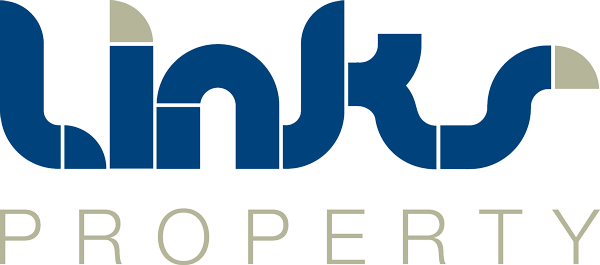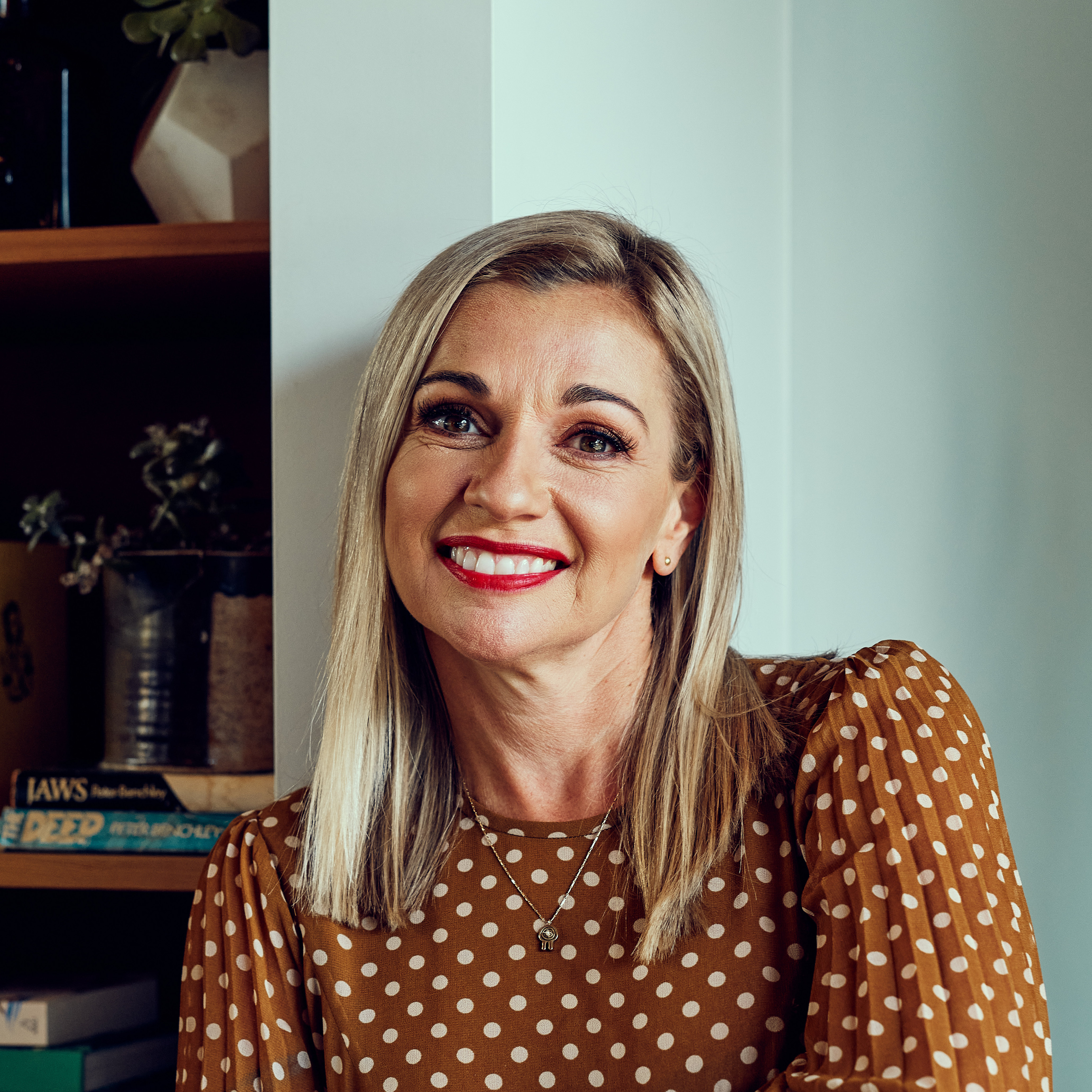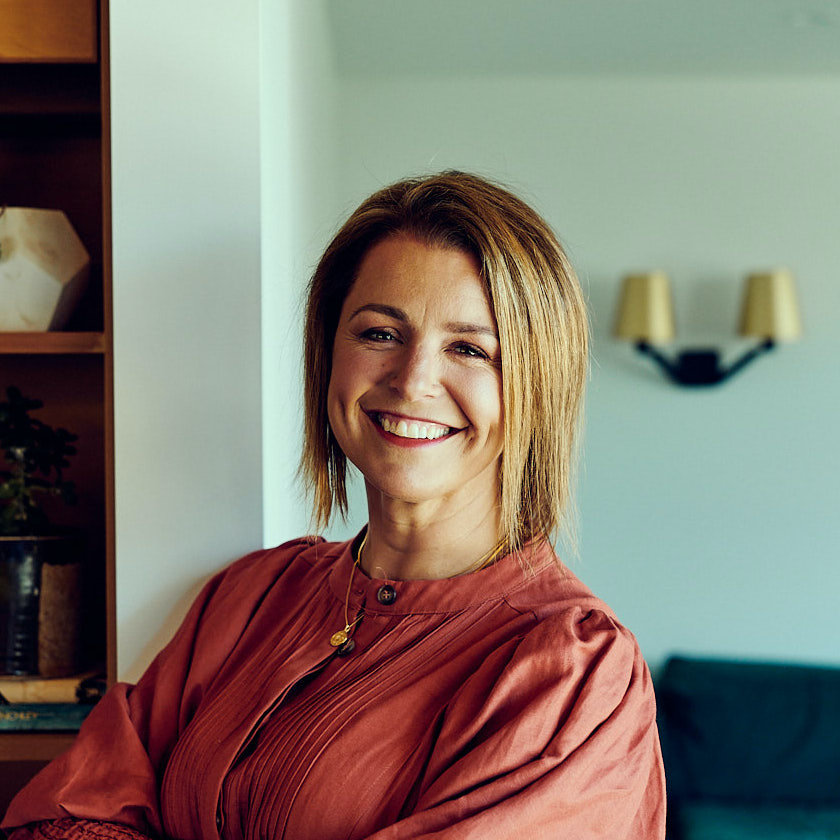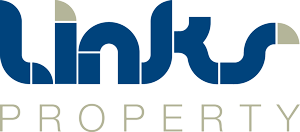Innovative and exciting design, spacious open-plan living, four bedroom, plus study, separate rumpus room and clean modern lines are trademarks of this stylish and spacious single storey lake side home.
– Located in a court, purposefully designed to optimise the aspect to the lake, and comfort in both summer and winter.
– Floor to ceiling windows offering an abundance of natural light merging seamlessly onto an outdoor entertainment space.
– Gourmet kitchen with soft subtle features including 40mm thick caesar stone bench tops with waterfall edges, quality ILVE 900mm appliances, dishwasher, inbuilt microwave, self closing draws, overhead gloss cabinets, glass splash back, and large walk in pantry.
– Impressive master in its own spacious wing of the house; walk in shower, double basins, sep toilet, and large walk in robe.
– 3 Bedrooms, family bathroom, sep toilet nestled along the east corridor of the design
– Second living has all the features of a home cinema room
– Separate study comes complete with extensive built in desk stations, and under bench cupboards for an abundance of storage.
– Outdoor sensor lights, bench seating, hot and cold water, bbq main gas, 3 coat paint system.
– Central heating
– Complete with a remote double garage and room for a work bench.
Whether you are casting a line in from the waters edge, eating some fish and chips on the beach, or enjoying a glass of wine at one of many stunning Bellarine Wineries close by, this home was designed and built to ensure a beautiful and peaceful lifestyle






