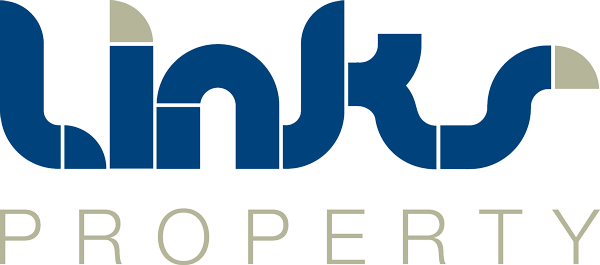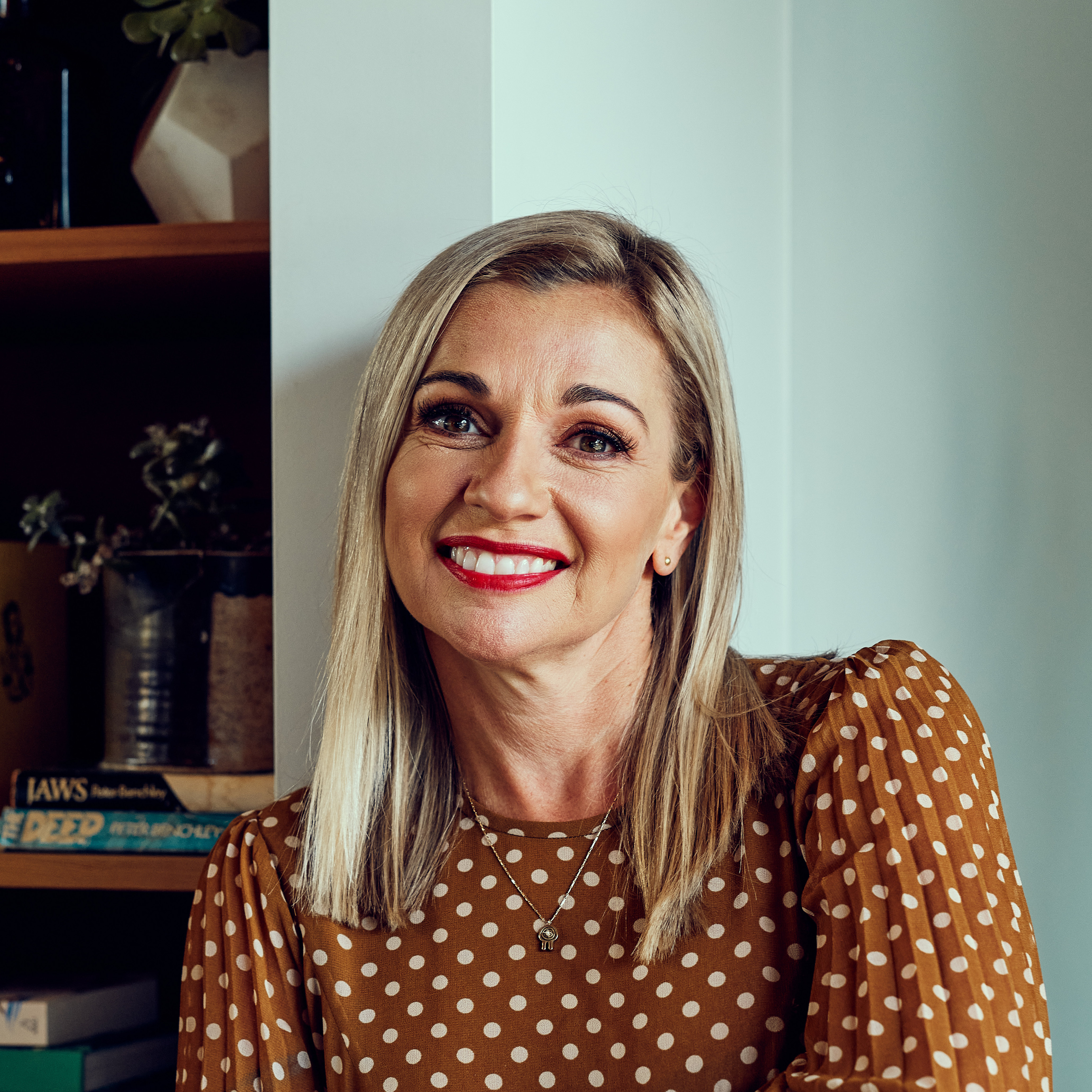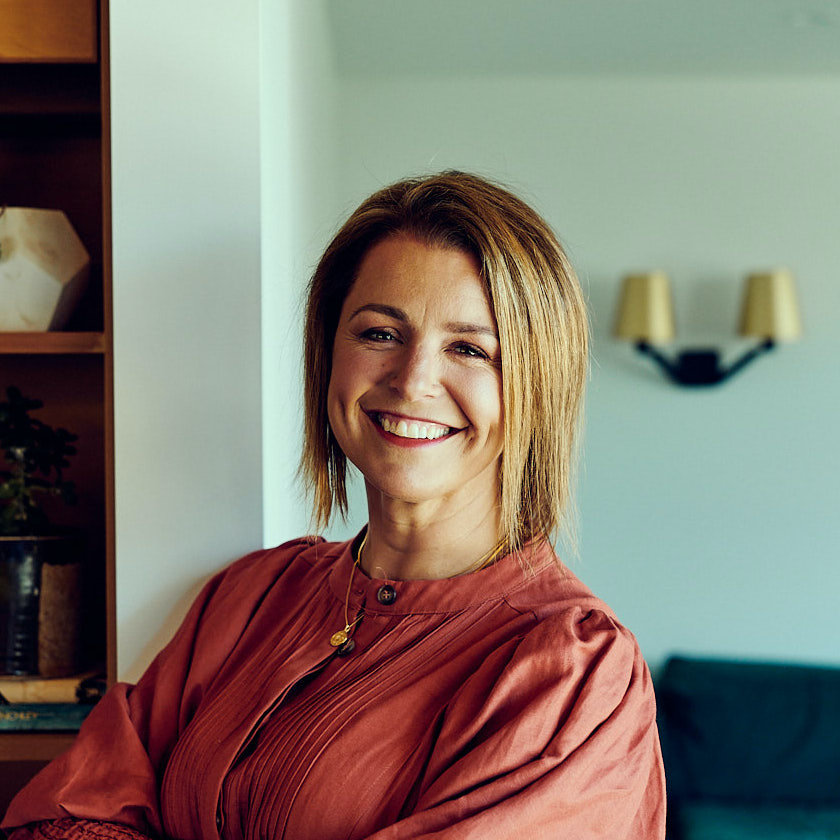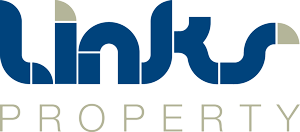There hardly exists a more beautiful property than 16 Aerial Ave Torquay with four bedrooms, sep study, three living, eight foot ceilings, framing picture windows, west orientation, and double plus rear access garage. Only 100m to the parks and playgrounds and incredible attention to detail with a contemporary open plan feel and the result is rich in quality and distinct in style.
Downstairs boasts all the embellishments of modern family living. The kitchen is defined by endless cabinetry with the advantage of a walk in butler’s pantry for a growing family combined with the latest conveniences including two 600mm stainless ovens, 900mm cook top and stone benches. Full height sliding semi commercial doors frame the backyard and lead out to a 5 x 4m timber clad deck seamlessly connecting the indoor living and entertaining space to outside.
A neutral palette features throughout the home giving the spaces an opulent feel. Zoned central heating (up and downstairs), and refrigerated zoned air-conditioning sets the tone for all seasons.
Upstairs centred around the third living / rumpus room are four very generous sized bedrooms including two master suites with oversized walk in robes (or BIR) and en-suites.
The wide entrance meets the office/ 5th bedroom, plus a dedicated theatre living room ideal for teenage children, and guests to have a sense of independence and privacy. Access to the backyard featuring turf, mature garden and large timber deck for entertaining is out the sliding doors. An opportunity exists for double side access – choice of more car / caravan parking, or in-ground pool. A great space for backyard cricket, or simply just entertaining in privacy under the sun.
Separate well detailed and appointed laundry carrying thru the stone and water fall detail, and family bathroom reflecting the superb craftsmanship of the home.
Features: comprehensive appointments include 2.8 square set high ceilings, 6 start energy rating, detailed internal doors, extensive cabinetry including 40mm stone bench tops, self close and push catch cupboards t/out, decorative feature walls, heating / cooling, extensive cabinetry, wide timber stairs, aluminium windows, water tank, rear door garage access and extensive storage/work space, screened service area to the rear, exposed aggregate driveway and walking paths, glass balustrade, square set ceilings to main areas, bulk head detailing.
An original display home with all the upgrades, and in brand new condition. This property will be sold.






