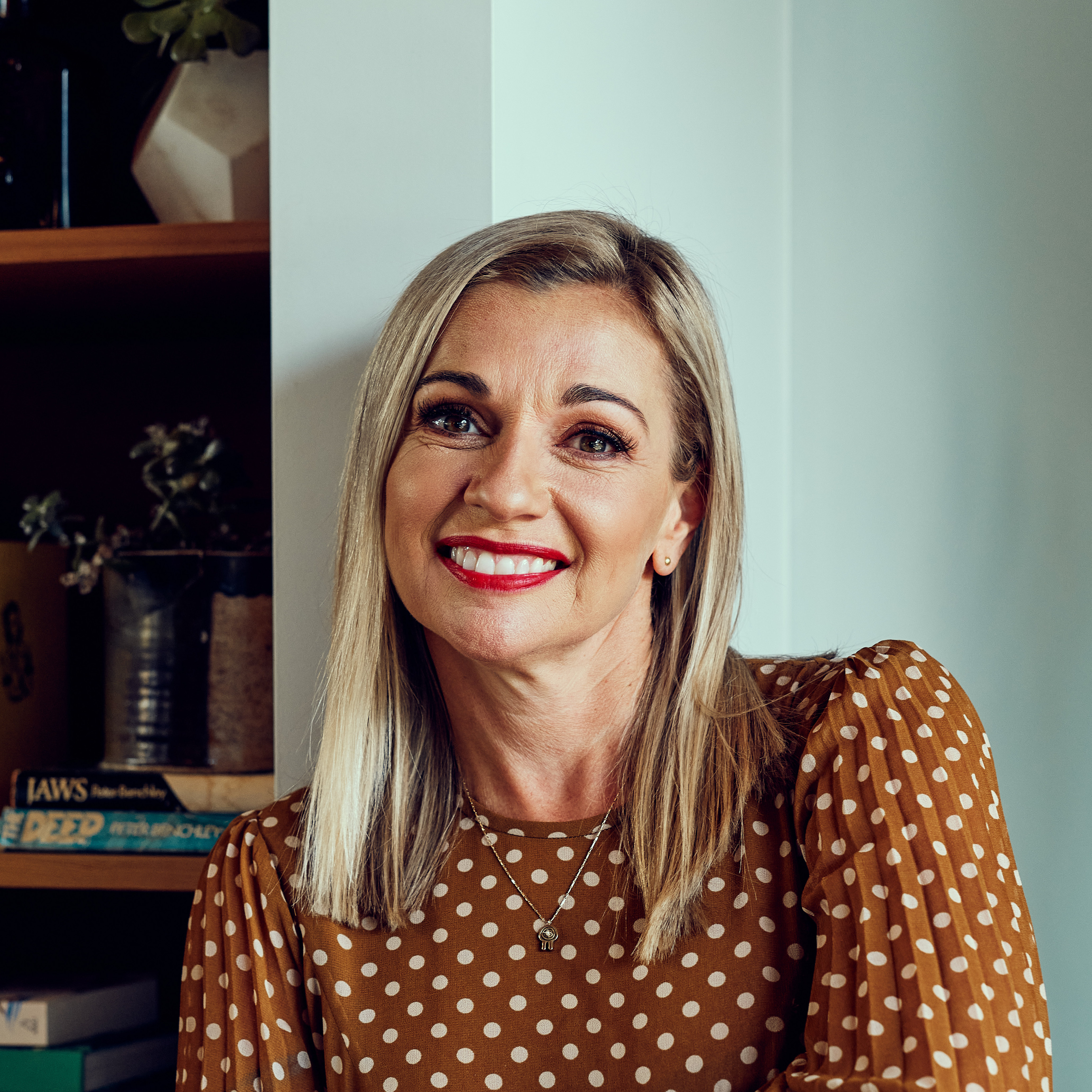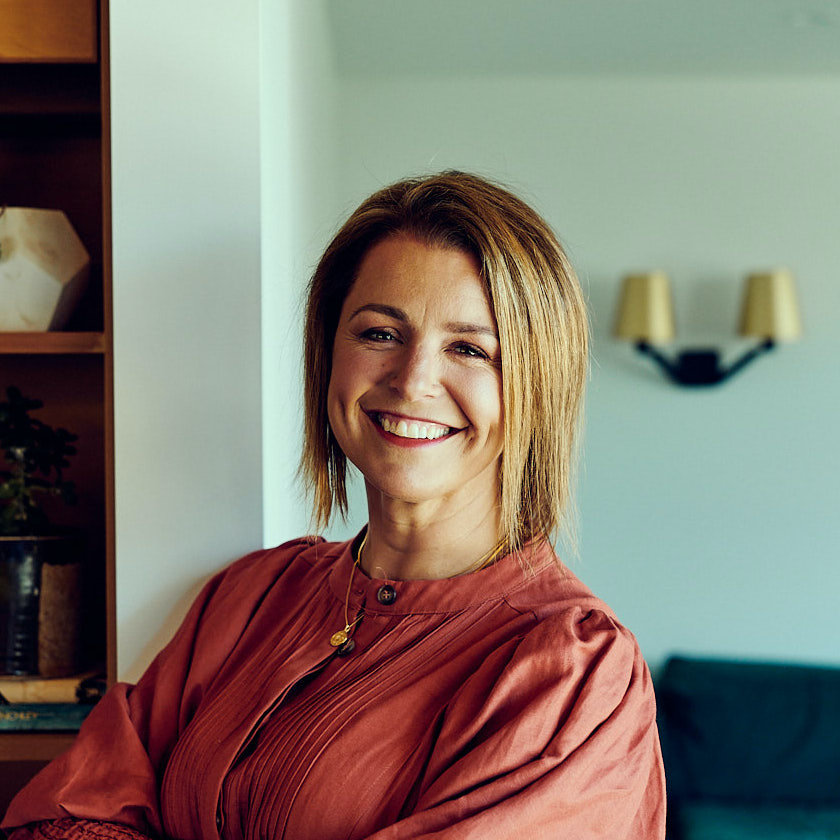Nestled on a 900sqm+ lot on the 18th tee of The Sands, Torquay golf course, this four bedroom, two living room, two story home Kennedy Nolan designed home is the ideal holiday house for two families wanting to share a beach house OR a growing family with the emphasis on indoor and outdoor living.
Gated from the street, access is via the intercom to the house. Behind the high fence and Cyprus bollards, emphasizing the height of the design, is a mature garden oasis leading to the front glass double doors. Downstairs are two king sized master bedrooms both with golf views, and one ensuite and spa. Separate powder room, laundry, and double remote garage with internal access. The timber floor leads upstairs where the ceiling heights move with the flow of the design accentuating the roof design.
The upstairs living plan is joined by a large private deck area that gets sun all day long whilst being sheltered from the wind. Ideal for entertaining with a built in bbq or just relaxing reading a book.
The main living, kitchen, and dining is one long room divided into multiple entertaining areas. Large windows both north and south capture the 180 degree golf views over three fairways whilst taking in all the natural northing facing light. Off the hallway is a study area, two more bedrooms both with separate bathrooms, and rumpus room / second living which leads back to the main entertaining deck.
Property features: heating/cooling split systems, gas log fireplace, timber floors, three bathrooms / four toilets, timber cladding / highlights, alarm, ducted vac, and intercom.






