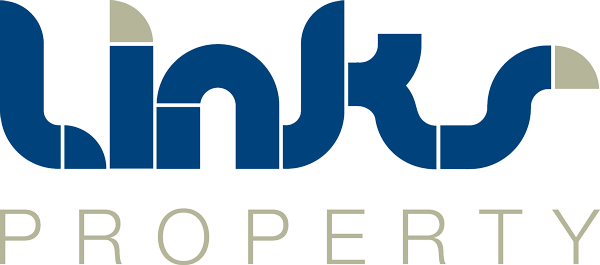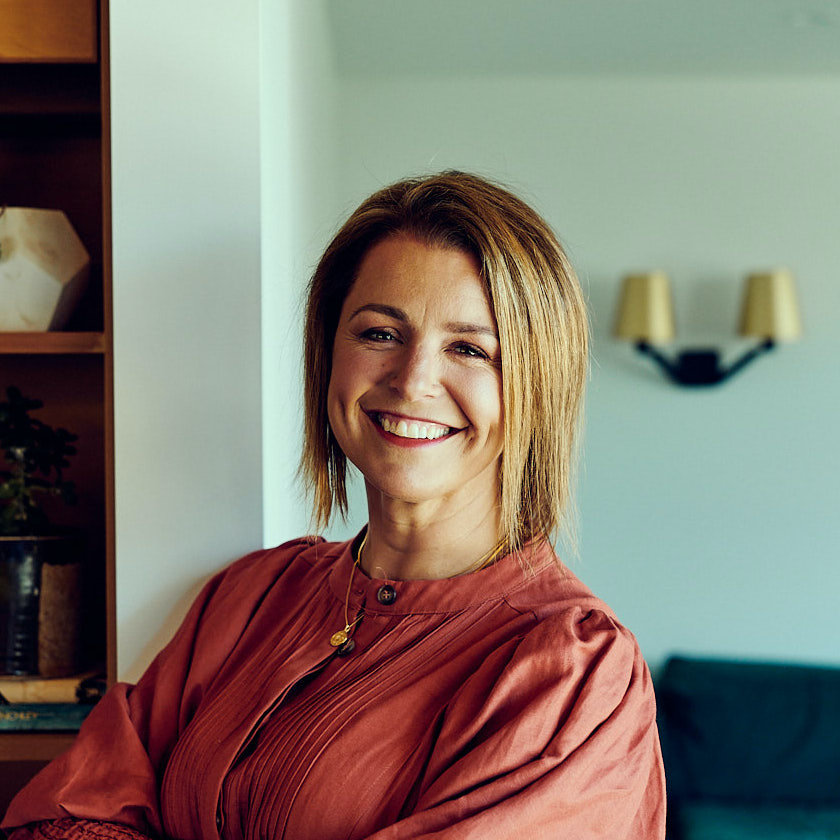Single story, custom built and designed backing onto the Deep Creek reserve, this is a rare opportunity to purchase an exceptionally well maintained property, with views enjoyed by only a handful of residents, in one of Torquay’s hottest locations.
The charcoal painted weatherboard façade with white trim evokes the ambience of an enchanting coastal home graced with high 9 foot ceilings, hydronic heating, Miele appliances, fire place, plantation shutters and marble bench tops t/out.
– Elevated single story open plan living, kitchen and dining with 180-degree nature views
– Convenient access to the beach, schools and town centre along a bush track
– Large wrap around deck with functional sun blinds on the south and west facing elevations
– Master bedroom with private deck, well-appointed walk in robe, dual sink ensuite, heated towel rails
– Two bedrooms with adjoining ensuite, plus sep toilet
– Grand entrance hall setting the tone from the front door
– Capacity for workshop, additional storage under the house – ideal for a boat, caravan or trailer.
Additional features: wool carpet, heat & glow gas fireplace, two split system daiken air conditioners, ducted vacuum, back to base alarm, remote garage panel door, electric front sliding gate in power coated aluminium, exposed aggregate driveway, landscaping surrounds and paving and tucked away under the house four rainwater tanks totalling 9000litres.
Placed on 651sqm block this peacefully nestled home awaits.






